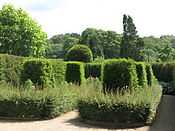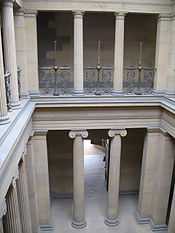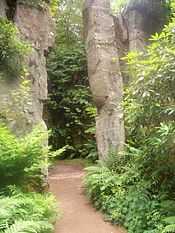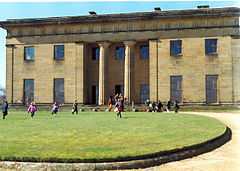Belsay Hall
Coordinates: 55°05′59″N 1°51′52″W / 55.0997°N 1.8645°W
| Belsay Hall | |
|---|---|
|
Belsay Hall | |
 Belsay Hall | |
| OS grid reference | NZ087783 |
| |
Belsay Hall is a 19th-century country mansion located at Belsay, Northumberland. It is a Grade I listed building.[1] It was built to supersede Belsay Castle and its adjoining earlier hall just a few hundred yards away, and part of the same estate.
History



The house was built between 1810 and 1817 for Sir Charles Monck (then of Belsay Castle close by) to his own design, possibly assisted by architect John Dobson. It is built in ashlar with a Lakeland slate roof in the Greek Doric style.
The house measures 100 feet (30 m) square, with a lower kitchen wing attached to the north side. Externally the house appears to have two stories,although there is an additional storey hidden within the roof space to house servants etc.[1]
This service side of the house was badly affected by dry rot in the 1970s and, following remedial work, it has been left as a weather-proof shell to illustrate how the house was built. The hall was the residence of the Middleton family until 1962.
Present day
The entire Belsay Hall house is unfurnished and maintained in a condition of benign decay, with only necessary structural maintenance undertaken. This allows it to be used as a setting for bespoke art installations each summer.
Belsay Hall is administered by English Heritage and is open to the public.[2] There are extensive gardens, formal and naturalistic, such as the Quarry Garden.
Notes
| Wikimedia Commons has media related to Belsay Hall. |
- ↑ 1.0 1.1 "Images of England: Belsay Hall". English Heritage. Retrieved 2007-12-21.
- ↑ "Belsay Hall, Castle and Gardens". English Heritage. Retrieved 2007-12-21.
External links
- official Belsay Hall, Castle and Gardens website - at English Heritage
| ||||||||||||||||||
