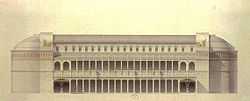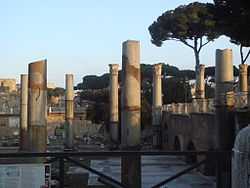Basilica Ulpia


The Basilica Ulpia was an ancient Roman civic building located in the Forum of Trajan. The Basilica Ulpia separates the temple from the main courtyard in the Forum of Trajan with the Trajan's Column to the northwest.[1] It was named after Roman emperor Trajan whose full name was Marcus Ulpius Traianus.[2]
It became perhaps the most important basilica after two ancient ones, the Basilicas Aemilia and Julia. With its construction, much of the political life moved from the Roman Forum to the Forum of Trajan. It remained so until the construction of the Basilica of Maxentius and Constantine.
Unlike later Christian basilicas, it had no known religious function; it was dedicated to the administration of justice, commerce and the presence of the emperor. It was the largest in Rome measuring 117 by 55 meters (385 x 182 ft).[2]
The Basilica Ulpia was composed of a great central nave with four side aisles with clerestory windows to let light into the space divided by rows of columns and two semicircular apse, one at each of the ends with the entry to the basilica located on the longitudinal side. The columns and the walls were of precious marbles; the 50 meter (164 ft) high roof was covered by gilded bronze tiles.
The many rows of columns separating the side aisles are a traditional means of structure for basilicas. This method of structure can be traced back to Egyptian hypostyle Halls.[3] The Basilica Ulpia is very similar to one of the most famous hypostyle halls, Great Hypostyle Hall at Karnak.
Many of the columns still exist on site, although a large number have fallen. Part of the foundation of the basilica continues today under the modern Via dei Fori Imperiali, a trunk road constructed during the rule of Benito Mussolini. The whole of the construction was decorated with war spoils and trophies from the Dacian Wars conducted under the command of Trajan.
Later, it was used as the architectural prototype by Constantine as the basis for the layout of the new Christian churches. The Basilica Ulpia was used as to model for Constantine completion of the Basilica of Maxentius.[4]
References
- ↑ Tomlinson, R. A. From Mycenae to Constantinople: the Evolution of the Ancient City. London: Routledge, 1992. Print. ISBN 978-0-415-05998-5
- ↑ 2.0 2.1 Roth, Leland M. (1993). Understanding Architecture: Its Elements, History and Meaning (First ed.). Boulder, CO: Westview Press. p. 222. ISBN 978-0-06-430158-9.
- ↑ The Forum of Trajan in Rome: A Study of the Monuments in Brief (2001) by James E. Packer; Roman Imperial Architecture (1981) by J. B. Ward-Perkins; Aulus Gellius: Attic Nights (1927) translated by John C. Rolfe (Loeb Classical Library).
- ↑ Giavarini, Carlo., The Basilica of Maxentius: the Monument, its Materials , Construction, and Stability, Roma: L'Erma di Bretschneider, 2005.
See also
- List of Greco-Roman roofs
Coordinates: 41°53′44″N 12°29′4.46″E / 41.89556°N 12.4845722°E
| ||||||||||||||||||||||||||