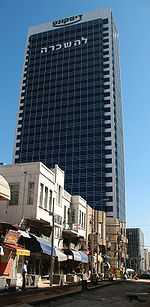Bank Discount Tower
| Bank Discount Tower | |
|---|---|
 | |
| General information | |
| Status | Complete |
| Type | Offices |
| Location |
|
| Coordinates | 32°3′42.3″N 34°46′13.72″E / 32.061750°N 34.7704778°ECoordinates: 32°3′42.3″N 34°46′13.72″E / 32.061750°N 34.7704778°E |
| Construction started | 2003 |
| Opening | 2006 |
| Cost | $50 million |
| Height | |
| Roof | 105 m (344 ft) |
| Technical details | |
| Floor count | 30 |
| Floor area | 22,000 m2 (240,000 sq ft) |
| Design and construction | |
| Architect | Moore Yaski Sivan Architects |
| Developer | Levinstein |
The Bank Discount Tower is a skyscraper located on Herzl Street in Tel Aviv, Israel. It is the headquarters of the Israel Discount Bank.[1]
Completed in 2006, three years after construction began in 2003, the tower has 30 floors, 7 basement floors, and is 105 meters in height. Construction of the tower took place in two stages, with construction of the first 13 floors was ending in 2006, and the upper 17 floors were constructed after the tower was partly occupied.
Tel Aviv Municipality granted a building permit on condition that the bank preserve the historic Schiff House next door, which was restored and reopened as a museum of banking.[1]
See also
- List of skyscrapers in Israel
- Architecture of Israel
- Economy of Israel