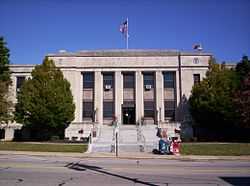Ashland County Courthouse (Ohio)
|
Ashland County Courthouse | |
 | |
|
Ashland County Courthouse in downtown Ashland, Ohio. | |
 | |
| Location | Ashland, Ohio |
|---|---|
| Coordinates | 40°52′10″N 82°19′3″W / 40.86944°N 82.31750°WCoordinates: 40°52′10″N 82°19′3″W / 40.86944°N 82.31750°W |
| Architect | Vernon Redding [1] |
| Architectural style | Classical Revival[1] |
| Governing body | Local[1] |
| NRHP Reference # | 79003786[1] |
| Added to NRHP | 1979-12-21[1] |
Ashland County Courthouse was constructed from 1928–1929 on West 2nd Street in Ashland, Ohio. The courthouse was added to the National Register on 1979-12-21.
History
Ashland County was formed in 1846 from land taken from Richland, Wayne, Lorain and Huron counties. The county used a church for the purpose of a courthouse until a more permanent building could be constructed. This first courthouse dates from 1853 and was built with red brick and white painted wood trimming. Large Corinthian columns lined the front with Corinthian pilasters lining the sides. Large rectangular windows allowed abundant amounts of light into the interior and courtrooms. A tower rose gracefully above the sloped roof and ended in a small spire. The old county jail was built next door and was a simple stone structure. After this structure was destroyed, the current courthouse was built on its foundations.
Exterior
The design of the current courthouse was designed by Vernon Redding and showcases the popular Classical Revival style of the late 1920s, consisting of clean lines with flat smooth stone and few embellishents. The solid exterior facade consists of rectangular windows and is disrupted by a central projection with large pilasters lining the entrance. A small porch is located between the entrance and a flight of stairs leading to the sidewalk. The flat roof is framed by a balustrade which in turn hides a large skylight that illuminates the Great Chamber below.
References
- ↑ 1.0 1.1 1.2 1.3 1.4 "National Register Information System". National Register of Historic Places. National Park Service. 2007-06-30.
Further reading
- Thrane, Susan W.; County Courthouses of Ohio, Indiana University Press; Indianapolis, Indiana 2000 ISBN 0-253-33778-X
- Marzulli, Lawrence J.; The Development of Ohio's Counties and Their Historic Courthouses; Gray Printing Company; Fostoria, Ohio 1983
- Stebbins, Clair; Ohio's Court Houses; Ohio State Bar Association; Columbus, Ohio 1980
| ||||||
| ||||||||||||||||||||||||||