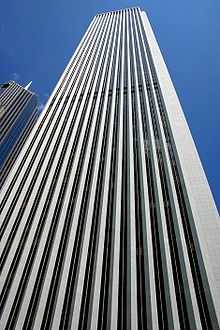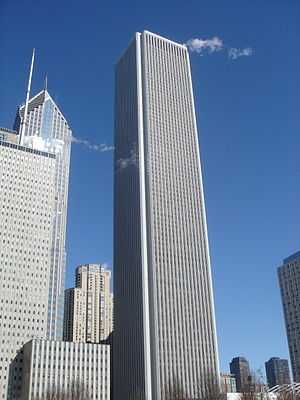Aon Center (Chicago)
| Aon Center | |
|---|---|
|
The Aon Center, designed by Edward Durell Stone in February 2005 | |
| General information | |
| Type | Office |
| Location |
200 E. Randolph St. Chicago, Illinois 60601, United States |
| Coordinates | 41°53′07″N 87°37′17″W / 41.88528°N 87.62139°WCoordinates: 41°53′07″N 87°37′17″W / 41.88528°N 87.62139°W |
| Construction started | 1970 |
| Opening | 1973 |
| Cost | $120,000,000 (USD) |
| Owner | Piedmont Office Realty Trust |
| Height | |
| Architectural | 346.3 m (1,136 ft)[1] |
| Tip | 362.5 m (1,189 ft)[1] |
| Top floor | 328 m (1,076 ft)[1] |
| Technical details | |
| Floor count |
83 above ground[1] 5 belowground |
| Floor area | 3,600,000 sq ft (334,451 m2)[1] |
| Lifts/elevators | 50, made by Otis Elevator Company |
| Design and construction | |
| Architect | Edward Durell Stone[1] |
| Developer | Standard Oil of Indiana |
| Main contractor | Turner Construction[1] |
| References | |
| [1] | |
The Aon Center (200 East Randolph Street, formerly Amoco Building)[2] is a modern skyscraper in the Chicago Loop, Chicago, Illinois, United States, designed by architect firms Edward Durell Stone and The Perkins and Will partnership, and completed in 1974[3] as the Standard Oil Building.[4] With 83 floors and a height of 1,136 feet (346 m), it is the third tallest building in Chicago,[1] surpassed in height by the Willis Tower and the Trump International Hotel and Tower. The building is managed by Jones Lang LaSalle, which is also headquartered in the building. Aon Center formerly had the headquarters of Aon and Amoco; Aon's US operations are still headquartered here.[5][6] The Aon Center is almost identical in design and floorplan to First Canadian Place in Toronto, Canada, the only major design difference being the orientation of the exterior windows, which can be seen by comparing exterior images of the two buildings.
History

Construction
The Standard Oil Building was constructed as the new headquarters of the Standard Oil Company of Indiana, which had previously been housed at South Michigan Avenue and East 9th Street. When it was completed in 1974 it was the tallest building in Chicago and the fourth-tallest in the world, earning it the nickname "Big Stan".[7] (A year later, the Sears Tower took the title as Chicago's and world's tallest.) The building employs a tubular steel-framed structural system with V-shaped perimeter columns to resist earthquakes, reduce sway, minimize column bending, and maximize column-free space. This construction method was also used for the former World Trade Center towers in New York City.
Refacing
When completed, it was the world's tallest marble-clad building, being sheathed entirely with 43,000 slabs of Italian Carrara marble. The marble used was thinner than previously attempted in cladding a building; this quickly proved to be a mistake. On December 25, 1973, during construction a 350 pound marble slab detached from the façade and penetrated the roof of the nearby Prudential Center.[8] In 1985, inspection found numerous cracks and bowing in the marble cladding of the building. To alleviate the problem, stainless steel straps were added to hold the marble in place.[7] Later, from 1990 to 1992, the entire building was refaced with Mount Airy white granite at an estimated cost of over $80 million.[4][9] (Amoco was reluctant to divulge the actual amount, but it was well over half the original price of the building, without adjustment for inflation.) Two-thirds of the discarded marble was crushed and used as landscaping decoration at Amoco's refinery in Whiting, Indiana, one-sixth was donated to Governors State University, in University Park, Illinois, and one-sixth donated to Regalo, a division of Lashcon Inc. Under a grant from the Illinois Department of Rehabilitative Services, Regalo's 25 handicapped workers carved the discarded marble into a variety of specialty items such as corporate gifts and mementos including desk clocks and pen holders.[4][10] The building's facade now somewhat resembles that of the former World Trade Center due to the upward flow of the columns.
Designation
The Standard Oil Building was renamed the Amoco Building when the company changed names in 1985. In 1998, Amoco sold the building to The Blackstone Group for an undisclosed amount, estimated to be between $430 and $440 million.[4][7] It was renamed as the Aon Center on December 30, 1999, although the Aon Corporation would not become the building's primary tenant until September 2001.[11] In May 2003, Wells Real Estate Investment Trust, Inc. acquired the building for between $465 and $475 million.[4][12] (On August 10, 2007, Wells Real Estate Investment Trust, Inc. changed its name to Piedmont Office Realty Trust, Inc.)[13]

Exterior lighting
In recent years, the top floors of the building have been lit at night with colors to reflect a particular season or holiday. Orange is used for Thanksgiving, green or red for Christmas, and pink during National Breast Cancer Awareness Month. The lighting commonly matches the nighttime lighting on the antenna of Willis Tower, the John Hancock Center and the upper floors of the Merchandise Mart.
Plaza
In the plaza, there is a sounding sculpture by Harry Bertoia.
Position in Chicago's skyline

See also
- Aon Center (Los Angeles)
- List of buildings
- List of skyscrapers
- List of tallest buildings and structures in the world
- List of tallest buildings in Chicago
- List of tallest buildings in the United States
- List of tallest freestanding structures in the world
References
- ↑ 1.0 1.1 1.2 1.3 1.4 1.5 1.6 1.7 1.8 "Aon Center - The Skyscraper Center". Council on Tall Buildings and Urban Habitat.
- ↑ Roeder, David (2003-02-21). "New owner expected for Aon Center". Chicago Sun-Times (Newsbank). Retrieved 2008-09-18.
- ↑ "The Sky's the Limit: A Century of Chicago Skyscrapers" New York: Rizzoli, 1990, Saliga, Pauline, ed.
- ↑ 4.0 4.1 4.2 4.3 4.4 Emporis. "Aon Center, Chicago". Retrieved 2008-04-23.
- ↑ Aon Shifts Headquarters to London
- ↑ "Contacts." Amoco. February 12, 1998. Retrieved on March 31, 2010.
- ↑ 7.0 7.1 7.2 Glass Steel and Stone. "Aon Center". Archived from the original on 26 August 2007. Retrieved 2007-09-25.
- ↑ Chicago Tribune, December 26, 1973
- ↑ McMillan, Greg (2007-06-12). "Two buildings, two cities, one problem". The Globe and Mail (Toronto). Retrieved 2007-09-25.
- ↑ Stephen D. Cosper; William H. Hallenbeck; Gary R. Brenniman (January 1993). "Construction and Demolition Waste: Generation, Regulation, Practices, Processing, and Policies" (PDF). University of Illinois at Chicago, Office of Solid Waste Management. p. 31. Retrieved 26 March 2010.
- ↑ Business Wire. "ADVISORY/Chicago Landmark Office Tower Officially Renamed Aon Center During Unveiling Ceremony". Retrieved 2007-09-25.
- ↑ Miller Cicero, LLC (2003-10-07). "Trophy Building Sale Sets New Record". Archived from the original on 2007-05-18. Retrieved 2007-09-25.
- ↑ Piedmont Office Realty Trust, Inc. "Wells REIT Changes Name to Piedmont Office Realty Trust". Retrieved 2007-08-10.
External links
| Wikimedia Commons has media related to Aon Center. |
- Aon Center on CTBUH Skyscraper Center
- List of tenants at the Aon Center - Companies located at 200 East Randolph Street, Chicago IL
| Preceded by John Hancock Center |
Tallest building in Chicago 1972–1973 346 m |
Succeeded by Willis Tower |
| Tallest building in the United States outside of New York City 1972–1973 346 m |
| ||||||||||||||||||
| ||||||||||||||||||||||||||||||
Other Aon Center
Aon Center in CA.US
