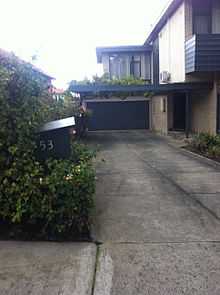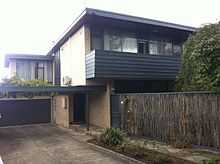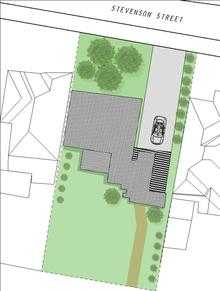Anatol Kagan in Stevenson Street
53 Stevenson Street, Kew

53 Stevenson Street, Kew is considered one of Anatol Kagan's more minimalist and strategic approaches towards design throughout his works in Melbourne, reflecting a stylised approach towards the modernist movement present throughout Melbourne during that period. This house stands as an icon in the immigrant modernism that began to prosper in Australia in the 1950s. Although not a lot written about Kagan and his work, this is a notable step in the creation of Australia's architectural identity.
History
Anatol Kagan's, 53 Stevenson Street, is located in the heart of Kew, Victoria, running off High Street. Kagan's overall design has used a minimalist style. The residence holds a square form with a flat roof, the facade treatment is primarily a mixture of brick and timber claddings. The minimalist approach was a response to the end of World War 2, creating a new modern design which did not incorporate much ornament on facades. Along the front of the residence there are many large pained windows accumulating the majority of the facade. The large windows assist with natural lighting within the house as well as some assistance with climate within the house. The garage is set back and under the second storey of the house, this is due to the design style at the time, as many houses were finding ways to hide the garage. Kagan has designed the house with a prominent balcony featured at the front of the house. The balcony has a blue timber cladding which contrasts the cream bricks on the surrounding facades.
Key Influences and Design Approach

The house in Stevenson Street, and many of Kagan's work can be traced back to his time in Europe and the architecture that began there. Born in St.Petersburg, he moved to Berlin, where he enrolled in the Berlin Technical University. Although with the Nazis coming to power, Kagan decided to immigrate to Melbourne, Australia. As a new immgirant, Kagan had little understanding of the Australian architecture, but rather bought with the modernist thinking of Europe that created the design approach for the house in Stevenson Street.
After arriving in Melbourne in 1939, he began to work at several successful firms before opening a practice Yuri Blumin in 1941. After practicing for a few years he chose to leave and join the Department of Works & Housing. He works at this time included military camps and post-war housing reconstruction.[1] In 1949, Kagan chose to leave the Department and create his own firm. After being exposed to post war Australian architecutre, it began to blend together with his Modernist thinking to create a new style that was used in the design of Stevenson Street.
In the 1950s, Kagan’s firm began to blossom due to the influx of wealthy Jewish immigrants after the Holocaust. His house in Stevenson was an example of the blending of European and Australian residential style that got his name so well known with quality modernist residential design. He designed numerous examples of large, modernist houses in the Kew and Toorak area, due to this being the main settling points of immigrants. Many of his buildings follow the same characteristics of minimalist, rectilinear mid-century Modernists homes that combined his European heritage and the lesson of Australia he learnt here.. ‘Protruding bays and timber-mullioned window walls shaded by deep eaves’[2] were common features of his houses as was brick work alternating with timber cladding.
Kagan grew bored of his residential practice and moved to Sydney, where he created his most famous piece of work. His entrance into the competition for the new Sydney Opera House has become well known as is his disgust for the winning entry. After the disappointment of not placing in the finals, he retreated from architecture and began created a conceptual plan for St.Petersburg. His ideas would never translate into proper architecture and he died working tirelessly on this project.
Legacy
Kagan remains a forgotten figure in the history of Australian Architecture. His residential architecture stand as an important step in the modernist movement with in Australia, especially Victoria. Many modernist architects emigrated to Australia, forced out by World War II, with many shaping the identity of Australian architecture. Kagan was greatly influenced by the leading modernist architects of the time but his designs also had a large influence on names such as, Roy Grounds, Frederick Romberg and Robin Boyd.[1] With numerous houses littered around the Kew, Caulfield and Toorak area very little is written and documented about these houses, but they have stood the test of time as significant steps in immigrant modernist Architecture in post war Australia.

In addition to the little written about Kagan, one of his most import project, the master plan for Mount Scopus Memorial College has regularly been credited to another modernist immigrant Australian architect, Dr Ernest Fooks.[3]
References
External links
Coordinates: 37°48′35″S 145°1′16″E / 37.80972°S 145.02111°E