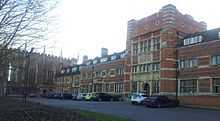All Saints Pastoral Centre

All Saints Pastoral Centre is a conference and retreat centre on the southern outskirts of St Albans, Hertfordshire, England.
The All Saints building was designed by Leonard Stokes in 1899 and built in 1901, originally as a convent for the All Saints sisters. The building was acquired by the Roman Catholic Archdiocese of Westminster in 1973[1][2] and converted to its present use. It was sold to a property developer in 2011[3] with the sale due to be finalised in 2014.[4]
Design
The main structure built around a garden and has an inner cloister leading to the meeting rooms. The building has adapted to modern requirements but has retained its original beauty. The centre today caters to both residential and non-residential conferences, meetings and retreats mainly from the religious sector, and has good transport access to the diocese via the M25 motorway and Radlett Mainline station, both close by.
The Comper Chapel
Attached to All Saints is an example of design by architect Ninian Comper. The first half was completed in 1927. Due to demands for space it was expanded by Ninian's son Sebastian in 1963. In the west end of the Chapel below the Rose window is a Harrison & Harrison organ.[5][6]
From the roof of the Comper Chapel, accessed via the bell tower, a panorama stretching from Radlett around to St Albans is visible. From the roof the join between the more recent Sebastian and original Ninian chapels can been seen with the use of a cross brace securing the North and South walls.[5][6]
References
- ↑ John Julius Norwich (2002). Treasures of Britain: the architectural, cultural, historical and natural heritage of Britain (illustrated ed.). W. W. Norton & Company. p. 443. ISBN 978-0-393-05740-9.
- ↑ "About us". allsaintspc.org.uk. Archived from the original on 25 April 2009. Retrieved 2009-04-21.
- ↑ White, D. (2011-12-29). "Church sells London Colney pastoral centre". Retrieved 2013-04-20.
- ↑ White, D. (2013-02-02). "London Colney’s All Saints Pastoral Centre sale confirmed". Retrieved 2013-04-20.
- ↑ 5.0 5.1 Tony Aldous (1989). A prospect of Westminster: the continuing development of this historic city. Westminster City Council in Association with Westminster Property Owners Association. p. 127. ISBN 978-0-901602-03-9.
- ↑ 6.0 6.1 "The Comper Chapel". allsaintspc.org.uk. Retrieved 2009-04-21.
Coordinates: 51°42′42″N 0°18′04″W / 51.71179°N 0.30100°W