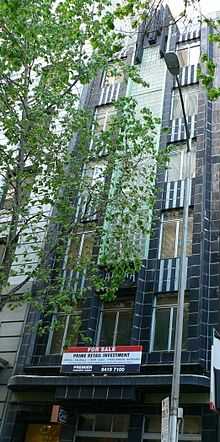Alkira House
Coordinates: 37°49′07″S 144°57′43″E / 37.81848°S 144.96200°E

Alkira House is widely regarded as one of Melbourne, Australia's most stunning examples of Jazz Moderne Art Deco architecture.[1] Built in 1936 by architect, James Wardrop, Alkira House is located at 18 Queen Street.
James Wardrop is also the architect responsible for designing Melbourne's Shrine of Remembrance.[2] One of the most striking features of the building is the use of Glazed architectural terra-cotta and glass brick. It was, in fact, the first building in Australia to use glass bricks in its construction.[3] Cleverly designed, the black and white vertical terracotta tiles on the façade take the eye on a journey over six levels to the 'empire-state-like' steeple on top, forming an architectural spine through the centre of the building.
Alkira House is listed on the Victorian Heritage Register and has at least one apartment available for short term stays on the 2nd floor at Apartment Alkira.[4]
References
- ↑ "Victorian Heritage Database - 18 QUEEN STREET MELBOURNE, Melbourne City (ALKIRA HOUSE)". Victorian Heritage. Archived from the original on 2010-11-15. Retrieved 12 July 2010.
- ↑ "Alkira House - 18 Queen St . MELBOURNE [Walking Melbourne Building Information]". Archived from the original on 2010-11-15. Retrieved 12 July 2010.
- ↑ http://www.abp.unimelb.edu.au/staff/milesbl/australian-building/pdfs/finishes/finishes-glass.pdf Archived July 23, 2008 at the Wayback Machine
- ↑ "Melbourne short term rental apartment at Melbourne Short Stay Apartment Alkira". Archived from the original on 2010-11-15. Retrieved 12 July 2010.