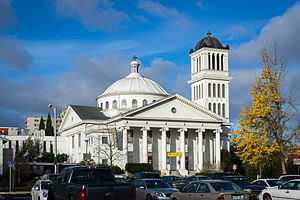Akron Plan

The 1911 First Christian Church in Eugene, Oregon, constructed according to the Akron Plan
Akron Plan for church buildings was popularized by architectural pattern books in the USA in the late 19th and early 20th century. The plan is typified by an auditorium form worship space (the "rotunda") surrounded by connecting Sunday school classrooms spaces on one or two levels. The plan promotes efficiency of movement by congregants between worship and Sunday School. The plan was first used in 1872 at the First Methodist Episcopal Church in Akron, Ohio in a design by philanthropist Lewis Miller, Walter Blythe, and architect Jacob Snyder.[1] (The church burned in 1911 and the site was re-purposed for the Akron Armory.)[2] Congregationalists, Baptists, and Presbyterians also erected this style of building.[3]
References
- ↑ Robert T. Englert (February 2004). "National Register of Historic Places Registration: First Presbyterian Church". New York State Office of Parks, Recreation and Historic Preservation. Retrieved 2009-06-14.
- ↑ "First M. E. Church". Retrieved 27 March 2014.
- ↑ When Church Became Theatre: The Transformation of Evangelical Architecture and Worship in Nineteenth-Century America. Jeanne Halgren Kilde. Oxford University Press, 2005. ISBN 0-19-517972-2.`p.185