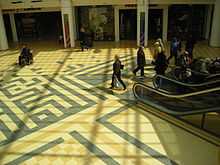Whitgift Centre
| Whitgift Centre | |
|---|---|
 Wellesley Road entrance | |
| General information | |
| Type | Shopping centre/Offices and Car park |
| Town or city | Croydon, London |
| Country |
|
| Current tenants | Boots The Chemists, Foot Locker, H&M, Holland & Barrett, River Island, Sainsbury's Central |
| Inaugurated | 1970 |
| Client | Howard Holdings plc |
| Owner | Whitgift Foundation |
| Landlord |
75%: Administrators of Howard Holdings plc, on behalf of Royal London Asset Management/Irish Bank Resolution Corporation 25%: Whitgift Foundation |
| Technical details | |
| Floor area | 1,300,000 square feet (120,000 m2)[1] |
| Design and construction | |
| Architect | Geddes Architects |



The Whitgift Centre is a large shopping centre and office development in the centre of Croydon, London, opened in stages between 1968 and 1970.[1] The centre currently comprises 1,302,444 sq ft (121,001.0 m2) of retail space and was the largest covered shopping development in Greater London until the opening of Westfield London at White City in October 2008. The shopping centre was used in the titles of the first series of Terry & June. Hammerson and Westfield have formed a joint venture to redevelop the shopping mall and combine it with Centrale.[2]
Background
The name comes from John Whitgift, a former Archbishop of Canterbury. The freehold of the Centre is owned by the Whitgift Foundation, a registered charity in England & Wales.[3] They sold a long term lease to a company 75% owned and controlled by Howard Holdings plc, and 25% by the Whitgift Foundation themselves. Designed by Geddes Architects, the centre was built on the site of Whitgift Middle School, renamed Trinity School of John Whitgift in 1954, which moved to a new site at Shirley Park in 1965.
History
The first shop to open was Boots on 17 October 1968, and the centre itself was officially opened in October 1970 by the Duchess of Kent.[1] In the middle of the Whitgift Centre there was a Roman-themed pub called The Forum. In the 1990s, the centre was almost completely rebuilt to an atrium design, and the Forum pub was demolished.
Structure
The shopping centre is on three storeys — the upper two are for retail and the basement provides vehicle access to any of the retail units with a 1 kilometre (0.62 mi) network of service roads. It adjoins the now closed Allders department store, which has substantial frontage onto the Centre. The office accommodation consists of five tower blocks rising above the shopping centre.
The other major shopping centre in central Croydon is Centrale across North End, owned by Hammerson.
Redevelopment
As part of Croydon Vision 2020, plans to develop and expand the centre were formalised by leaseholder and landlord Howard Holdings plc, for which a planning application was submitted. Construction of the extension was due to start in 2009 and be finished in 2014, as promised by Geddes Architects who were the main contractor.
In 2010, Howard Holdings went into administration.[4][5] Their 75% of the lease company and management of the centre is now managed by their administrators, on behalf of Royal London Asset Management and the Irish Bank Resolution Corporation.
In mid-2011, two companies were invited to pitch for the redevelopment: Australian-based Westfield Group and UK-French based Hammerson. The Whitgift Foundation resultantly came to a binding agreement with Westfield for a £1Bn redevelopment scheme. However, RLAM/IBRC preferred Hammerson, and so came to an alternate agreement, announcing Hammerson as the winner in April 2012.[6] Much as though RLAM/IBRC owned 75% of the leasehold company, no development could take place without the freeholder, the Whitgift Foundation's, full agreement. In mid-2012, the joint-lease holders agreed on a public consultation of the two rivals and their schemes. The winner will be provided with a long-term lease, subject to redevelopment.[7]
In January 2013 the Hammerson and Westfield formed a joint venture to redevelop the shopping mall. The joint venture company will purchase a 25% interest in the Whitgift Centre, following completion of Hammerson's conditional acquisition agreement with Royal London. Under the new agreement, they intend to redevelop and combine the two main Croydon shopping centres, the Whitgift Centre and Centrale. The mixed use scheme of around 200,000 m2 will include retail, leisure and residential use with the potential for hotels and offices.[2]
On 25 November 2013 the redevelopment plan was approved by Croydon Council, final approval is need by the Mayor of London on the 27th of November.[8]
References
- ↑ 1.0 1.1 1.2 "Have you been around as long as Whitgift?". Croydon Guardian (Newsquest Media Group). 15 September 2010. p. 2.
- ↑ 2.0 2.1 Hammerson and Westfield unite in £1 billion Croydon town centre regeneration
- ↑ The Whitgift Foundation, Registered Charity no. 312612 at the Charity Commission
- ↑
- ↑
- ↑ http://www.telegraph.co.uk/finance/newsbysector/constructionandproperty/9180901/Hammerson-chosen-over-Westfield-to-redevelop-Whitgift-shopping-centre.html
- ↑ http://www.bbc.co.uk/news/uk-england-london-18682091
- ↑ London Evening Standard: Croydon Westfield set to go ahead after planners support £1bn scheme Accessed 26 November 2013
External links
| Wikimedia Commons has media related to Whitgift Centre. |
- Official website
- History Whitgift Croydon
- The Whitgift: Fabulous at 40 (Official 40th anniversary website)
- Companies House - Company in Liquidation
| ||||||||||||||||||||
| |||||||||||
Coordinates: 51°22′33″N 0°06′02″W / 51.37583°N 0.10056°W