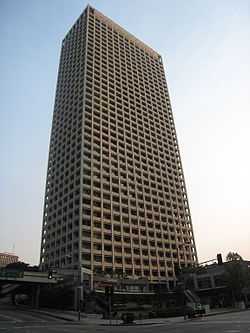Union Bank Plaza
From Wikipedia, the free encyclopedia
| Union Bank Plaza | |
|---|---|
 | |
| Alternative names |
UBC Plaza Union Bank of California Building Bunker Hill Square |
| General information | |
| Type | Commercial offices |
| Architectural style | International style |
| Location |
445 South Figueroa Street Los Angeles, California |
| Coordinates | 34°03′11″N 118°15′26″W / 34.0530°N 118.2572°WCoordinates: 34°03′11″N 118°15′26″W / 34.0530°N 118.2572°W |
| Completed | 1965 – 1968 |
| Height | |
| Roof | 157.28 m (516.0 ft) |
| Technical details | |
| Floor count | 40 |
| Floor area | 68,525 m2 (737,600 sq ft) |
| Lifts/elevators | 19 |
| Design and construction | |
| Architect |
Albert C. Martin & Associates Harrison & Abramovitz |
| Structural engineer | Jaros Baum & Bolles |
| Main contractor | Turner Construction |
| References | |
| [1][2][3][4] | |
Union Bank Plaza is a 157 m (515 ft) skyscraper in downtown Los Angeles, California. It was constructed from 1965 to 1968 and has 40 floors. It is 20th tallest building in Los Angeles. It was the first skyscraper to be built as part of the Bunker Hill Redevelopment Project.
|
See also
References
Further reading
- Cameron, Robert (1990). Above Los Angeles. San Francisco: Cameron & Company. ISBN 0-918684-48-X.
| |||||
This article is issued from Wikipedia. The text is available under the Creative Commons Attribution/Share Alike; additional terms may apply for the media files.
