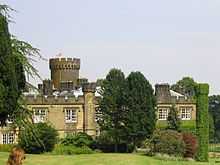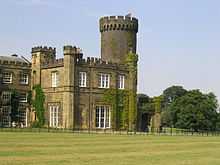Swinton Park

Swinton Park, the seat of the Danby family and (from 1882) of the Cunliffe-Lister family is an English country house in Swinton near Masham, North Yorkshire, England. It is set in 200 acres (0.81 km2) of parkland, lakes and gardens. Currently operating as a 30-bedroom hotel, it is surrounded by the family estate in which guests have access to rivers, reservoirs, moorland, dales, and beautiful countryside bordering the Yorkshire Dales National Park.
History
The construction at Swinton Park was commenced in 1695 by Sir Abstrupus Danby. His successors built the stable block and gatehouse and, during the 1760s, planted the parkland and created the chain of five lakes.
William Danby almost entirely rebuilt the house, at first by John Carr, architect of York, in 1764-67.[1] Danby altered and extended the house, giving it the Gothic aspect it retains, in two building campaigns, to designs of the Yorkshire mason-architect John Foss of Richmond ((1745–1827).,[2] who became a close personal friend. In the first, of 1791-96, the north range was added. A design for the Drawing Room, at least, was contributed by James Wyatt. In a second building campaign, of 1813-14, again under the direction of Foss, the south wing was built. The house included a handsome library.

Danby was not finished: further Gothic alterations were effected by Robert Lugar: turrets and battlements were added, so that the building took on the appearance of a castle; the richly furnished museum of minerals, which has since become a family chapel, was built, and at the same time a tower[3] Describing a tour which he made in 1829, the poet Robert Southey remarked, "The most interesting person whom I saw during this expedition was Mr. Danby of Swinton Park, a man of very large fortune, and now very old." [4] During the early 19th century the building was substantially altered, and two story west and north wings were added. Danby died in 1833, but his widow continued to live at the house with her second husband, naval officer Octavius Vernon Harcourt (High Sheriff for 1849) until her own death in 1879. She devised her Yorkshire estates to George, fifth son of Sir Robert Affleck, Bt.
The castle was bought in 1882 by Samuel Cunliffe-Lister, who added a third floor and enlarged the dining room. Samuel's granddaughter Molly and her husband Philip came to live at Swinton in 1924 and took the name of Cunliffe-Lister. Philip was created Viscount Swinton in 1935 and the 1st Earl of Swinton in 1955. During World War II Harrogate Ladies College occupied part of the premises. In 1974 Molly Cunliffe-Lister died, and the castellated house was sold in 1980.
From 1976 to 1998, the castle was occupied by the Lindley Educational Trust. Mark Cunliffe-Lister, the great-grandson of Molly, along with his mother, brother and sister, bought back the castle in May 2000. On 17 June 2000 Mark and Felicity (styled by courtesy as Lord and Lady Masham) married. After their honeymoon they moved to Swinton and set up the family business here. The 30 bedroom luxury castle hotel was opened in 2001, having undergone extensive refurbishment.
Currently Swinton Park is the highest rated hotel in Yorkshire and Cumbria; it has been awarded four Red Stars and three Rosettes by the AA for excellent facilities.
Gardens and park
The earliest record of the gardens dates from 1699 when a design by George London was laid out, with fountains added a few years later. A model for a summer house by the carpenter and architect William Thornton was approved by Sir Abstrupus in 1700.[5] This formal plan was swept away, probably by William Danby during his landscaping programme in the 1760s that resulted in the present English landscape garden. In the next years five lakes were dug out. During a time of agricultural depression and high unemployment, Danby hired local men to construct a moderately large-scale replica of Stonehenge on a moor near Ilton, as a "Druids' Temple", working at a full shilling a day. The result is a folly of national reputation. He was less successful in hiring a silent druidic hermit to fulfill a seven-year contract, though several tried, for the promised annuity.[6] The Gothick alterations were accompanied by the Quarry Gill Bridge completed in 1822, also to designs by Foster. During the 1880s a stone bridge was built at Coffin Pond. The parkland supports a herd of approximately 100 fallow deer.
Notes
- ↑ John Cornforth's series of articles in Country Life, 7, 14, 21 April 1966, note in Howard Colvin, A Biographical Dictionary of British Architects 1600-1840, 3rd ed. (Yale University Press) 1995, s.v. "Carr, John".
- ↑ Colvin 1995, s.v. "Foss, John".
- ↑ Made taller in 1889, for Samuel Cunliffe-Lister, as John Cornforth noted from comparison with its illustration in Lugar's Villa Architecture, 1828 pl. 23 and 24. (noted in Colvin 1995, s.v. "Lugar, Robert").
- ↑ Southey, The Life and Correspondence of the Late Robert Southey, ed. C. C. Southey, 1850, vol 6 p78.
- ↑ John Cornforth 1966, noted by Colvin 1995, s.v. "Thornton, William".
- ↑ "Swinton Druids Temple" "Swinton Druid Temple"
References
Coordinates: 54°12′47″N 1°40′43″W / 54.21314°N 1.67855°W