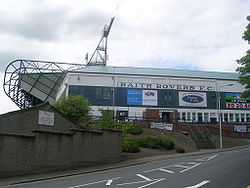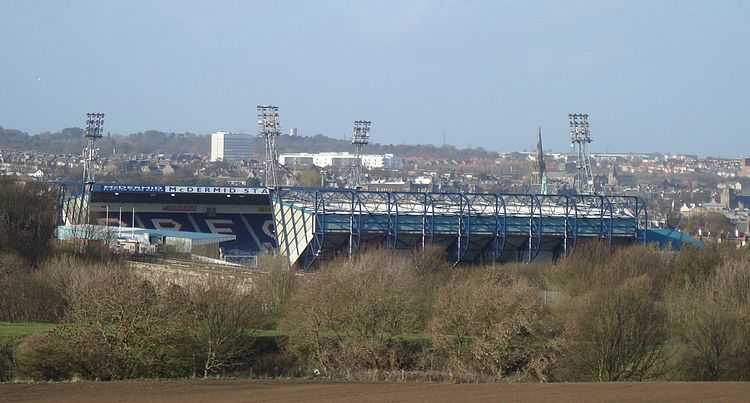Stark's Park
| Stark's Park | |
|---|---|
 The Main & South Stands of Starks Park | |
 | |
| Location | Kirkcaldy, Scotland |
| Coordinates | 56°05′59.33″N 3°10′06.01″W / 56.0998139°N 3.1683361°W |
| Opened | 1891 |
| Owner | Raith Rovers F.C. |
| Surface | Grass |
| Capacity | 8,473 (all seated)[1] |
| Tenants | |
| Raith Rovers F.C. | |
Stark's Park is a football stadium in Kirkcaldy, Scotland. It is the home ground of Raith Rovers F.C..
History
The ground was opened in 1891 (this is actually when Raith started using it, it has been around longer) and seats 8,473. It is located in Kirkcaldy, Fife. The park can clearly be seen from the railway line on the route between Edinburgh and Aberdeen.
The unusual L-shaped main stand that houses the players dressing facilities and the supporters lounge was designed by the renowned Grandstand architect Archibald Leitch and was built with part funding from the sale of Alex James to Preston North End in 1925. Other funding came from a loan scheme that was not finally paid off until 1946. The terracing was open to the elements except for a covered enclosure affectionately known as the "coo shed" which stood opposite the main stand and ran approximately 2/3 of the length of the pitch. The ash and railway sleeper terracing which surrounded all sides of the ground except the stand enclosure was replaced with new concrete works in the north and south enclosures behind the goals. This work being carried out in the 1950s when a shed was erected at either end to give partial covering to the supporters. Typical of several football grounds of the time the club sold advertising space on the pitched asbestos roofs of the covered areas to companies such as R'bt Hutchison & Co (Youma Bread), The Evening Dispatch, Nelsons Cigarettes and Barnett & Morton Ltd, the local ironmonger who had erected the sheds. Shortly after the above terrace was upgraded, four large floodlighting pylons similar to those at Tynecastle Park were erected to allow evening midweek fixtures to be played all year round. Most of the cost of the above work was covered (as had become the norm) by the sale of assets, the most notable of those being Jackie Stewart to Birmingham City, Jim Baxter to Rangers and Jimmy MacEwan to Aston Villa, the latter deal also leading to Villa travelling north to play in the first match under the new lights.

Barr Construction were appointed to redevelop the stadium. Two 3,370 seat stands with inbuilt floodlight towers behind each goal and a 1000 seat stand to join onto the 1980s railway (new) stand were erected. This work brought the ground capacity up to a creditable 10,700 all seater. During all of the above changes the main pavilion remained totally unchanged with its asbestos roof, concrete steps and wooden seats and benches. A new metal roof and plastic seating were finally installed in 1999 which slightly reduced the spectator capacity to 8,473. Since the start of the new millennium there have been no more alterations.
Structure

The north (away) and south (home) stands, along with the main stand, are open on match days but the railway stand has fallen into disrepair and is at present without a safety certificate and as such cannot be used. The loss of the railway stand has reduced the possible capacity to 8,743. The all seater stadium fits the criteria for the Scottish Professional Football League Premiership, though recent proposals mean SPFL Premiership clubs may be allowed to introduce standing areas, an option being considered by the club's board.
Nickname
The ground is often referred to by fans as the San Starko,[2][3] in jesting reference to the San Siro.
References
- ↑ http://spfl.co.uk/clubs/raith/
- ↑ "Raith Rovers". Scottish Football Ground Guide. Retrieved 11 June 2013.
- ↑ "San Starko". FifeLink. Retrieved 23 February 2011.
External links
| ||||||||