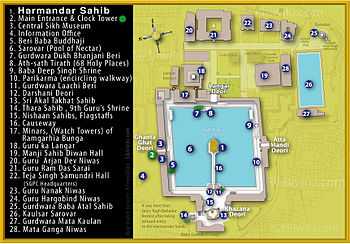
Map of the Harmandar Sahib Complex, Click to enlarge
Sikh Architecture, is a style of architecture that is characterized with values of progressiveness, exquisite intricacy, austere beauty and logical flowing lines. Due to its progressive style, it is constantly evolving into many newly developing branches with new contemporary styles. Although Sikh architecture was initially developed within Sikhism its style is used in many non-religious building due its beauty. 300 years ago, Sikh architecture was distinguished for its many curves and straight lines; Shri Keshgarh Sahib and the Sri Harmandir Sahib (Golden Temple) are prime examples.
Further examples of Sikh architecture can be found in India, Pakistan, Afghanistan, Bangladesh, Saudi Arabia, Iraq and Turkey- these examples are mostly memorials of the places the Sikh gurus visited. Modern examples can be found worldwide; in the Americas, Oceania Europe and Asia.
Types of buildings
_at_Fatehgarh_Sahib_Gurdwara%2C_Punjab%2C_India.jpg)
Sarovar (sacred pool) at Fatehgarh Sahib Gurdwara, Punjab,
India.
References
- Arshi, Pardeep Singh, Sikh Architecture in the Punjab, Intellectual Pub. House, 1986.
- Brown, Percy, Indian Architecture (Islamic Period), Fifth Edition, 1965, Bombay.
- Brown, Percy, Indian Architecture (Hindu and Buddhist Period), Fifth Edition, 1965, Bombay.
- Singh, Mehar, Sikh Shrines In India, Publications Division, Government of India, 1974, New Delhi.
- Singh, Darshan, The Sikh art and architecture, Dept. of Guru Nanak Sikh Studies, Panjab University, 1987.
- Marg, Volume XXX, Number 3, June 1977, Bombay.
Further reading
- Rajwant Singh Chilana (2005). International Bibliography of Sikh Studies. Springer Netherlands. ISBN 978-1-4020-3043-7.
- Kerry Brown, ed. (1999). Sikh Art and Literature. Routledge. ISBN 978-0-415-20289-3.
External links
|
|---|
| | Types | |
|---|
| | By state |
- Andaman and Nicobar Islands
- Andhra Pradesh
- Arunachal Pradesh
- Assam
- Bihar
- Chandigarh
- Chhattisgarh
- Dadra and Nagar Haveli
- Daman and Diu
- Goa
- Gujarat
- Haryana
- Himachal Pradesh
- Jammu and Kashmir
- Jharkhand
- Karnataka
- Kerala
- Lakshadweep
- Madhya Pradesh
- Maharashtra
- Manipur
- Meghalaya
- Mizoram
- Nagaland
- Orissa
- Pradesh
- Pondicherry
- Punjab
- Rajasthan
- Sikkim
- Tamil Nadu
- Tripura
- Uttar Pradesh
- Uttarakhand
- West Bengal
|
|---|
| | By city |
- Agra
- Ahmedabad
- Bangalore
- Bhopal
- Bhubaneswar
- Chennai
- Delhi
- Hyderabad
- Indore
- Jaipur
- Jaunpur
- Kolkata
- Lucknow
- Ludhiana
- Mumbai
- Nagpur
- Patna
- Pune
- Surat
- Thane
- Vadodara
- Varanasi
|
|---|
|
- Category:Indian architecture
|
|

.jpg)
_at_Fatehgarh_Sahib_Gurdwara%2C_Punjab%2C_India.jpg)