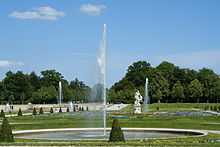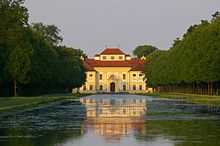Schleissheim Palace
The Schleissheim Palace (German: Schloss Schleißheim) actually comprises three palaces in a grand baroque park in the village of Oberschleißheim near Munich, Bavaria, Germany. The palace was a summer residence of the Bavarian rulers of the House of Wittelsbach.

The palaces
Old Schleissheim Palace

The history of Schleissheim Palace started with a renaissance country house (1598) and hermitage founded by William V close to Dachau Palace. The central gate and clock tower between both courtyards still date back to the first building period. The inner courtyard is called Maximilianshof, the outer one Wilhelmshof. Under William's son Maximilian I the buildings were extended between 1617 and 1623 by Heinrich Schön and Hans Krumpper to the so-called Old Palace.
The rooms were decorated by Peter Candid. Maximilian's son and successor Ferdinand Maria died here in 1679. After heavy destruction in the Second World War the palace with its spacious buildings was reconstructed. Most of the stucco decoration of the chapel Wilhelmskapelle has been preserved. The Old Schleissheim Palace houses today two exhibitions, one on religious culture, the other the history of Prussia. The Grand Hall in the middle of the main building today serves as foyer for the museums.
Lustheim Palace

Then Enrico Zuccalli built Lustheim Palace as a garden villa in Italian style in 1684-1688 for Maximilian II Emanuel and his first wife, the Austrian princess Maria Antonia.
Lustheim lies on a circular island and forms as a point de vue the conclusion of the baroque court garden. The floor plan of manor reminiscent of a stylized H, to the central main building will be followed by two wing-like avant-corps. The brick built and plastered building has two storeys, the middle section is dominated by a belvedere, which provides a wide view of the surrounding countryside. The center of the palace is the great hall in the middle section, which is flanked laterally by the apartments of the Elector and Electress. Upstairs rooms were simple for the servants, the basement contained the kitchen and utility rooms.
The interior is dominated by the large banqueting hall in the middle of the building. The frescoes were done by Johann Anton Gumpp, Francesco Rosa and Johann Andreas Trubillio.
Since 1968 the palace has housed a grand collection of Meissen porcelain, only outranged by the Porzellansammlung in the Zwinger, Dresden.
The palace once formed the centre point of a semicircle of round buildings. Two pavillons still exist: To the south of Lustheim Place the Renatus Chapel was erected in 1686 by Zuccalli in a pavillon. The northern pavillon houses the decorated stable which was built for the favourite horses of Elector Max Emanuel.
New Schleissheim Palace
Zuccalli also finally erected the baroque New Palace between the two palaces in 1701-1704 as the new residence, since the elector expected the imperial crown. But after Max Emanuel had lost Bavaria for some years in the War of the Spanish Succession, the construction work was interrupted. Joseph Effner enlarged the building to one of the most impressive baroque palaces in 1719-1726. But only the main wing was completed.

The New Palace is a wide-bearing construction of more than 300 meters in length. The main building, the corps de logis, is divided by 37 garden-sided window bays, eleven axes fall on the middle section with the grand staircase, the ballroom and the gallery. The middle section is structured with pilasters. The main wing is connected by arcades with two pavilions in the south and in the north, the southern pavilion should serve as a guest house, the northern one keeps the pumping station for the trick fountains of the park. The central building of the castle has three storeys. The top floor of the central building is set back garden side, so there is a large terrace. This terrace is the result of a change in the draft, after parts of the garden facade were still collapsed during construction due to an insufficient foundation.

Important samples of German baroque architecture are especially the Grand Hall, the Grand Gallery, the wide staircase, the Maximilian's Chapel and the four state apartments decorated by artists such as Charles Dubut, Franz Joachim Beich, Johann Baptist Zimmermann, Cosmas Damian Asam and Jacopo Amigoni. The Grand Gallery was constructed in line with a draft provided by Robert de Cotte. The Victory Hall, the Red Cabinet and the Chapel of the Electress keep the most significant interior decorations. Most of the rooms still show their original late baroque decoration celebrating the elector's victories against the Turks. The entirely preserved Gobelin tapestries were acquired by Max Emanuel from Flemish manufacturies when he served as Governor for the Spanish Netherlands.
Max Emanuels's son Emperor Charles VII Albert preferred the more private atmosphere of Nymphenburg Palace, so only one of four planned wings was completed. But Max Emanuel's grandson Maximilian III Joseph ordered to decorate some rooms in rococo style. In 1763 Ignaz Günther decorated the wings of the east portal with allegorical adornments. Under King Ludwig I finally Leo von Klenze completed the grand stairway.
Klenze's neoclassical alterations of the façade were not restored with the renovation after the destructions in World War II.
Gallery of baroque paintings
The Gallery of baroque paintings owned by the Bavarian State Picture Collections is today exhibited in several rooms. Among the artists are Flemish Baroque painters such as Peter Paul Rubens and Anthony van Dyck, Italians like Guido Reni, Luca Giordano, Guercino, Carlo Saraceni, Marcantonio Bassetti, Alessandro Turchi, Carlo Dolci and Pietro da Cortona, but also the Germans Joachim von Sandrart, Johann Heinrich Schönfeld and Johann Carl Loth and the Spanish painters Alonso Cano, José Claudio Antolinez and José de Ribera.

The park


The grand park is one of the rare preserved baroque gardens in Germany. Its structure with canals and bosquet area was arranged by Zuccalli. Dominique Girard, a pupil of Le Notre, constructed the grand parterre and the cascade until 1720. Water forms since the central element in the garden. The Grand Canal in the garden center and the ditch round of Lustheim island are part of the northern Munich channel system, a system of waterways that connected also to the complex of Nymphenburg Palace .
As film location
- Schleissheim Palace has been used as a location for several notable motion pictures:
- The 1951 film Decision Before Dawn directed by Anatole Litvak used interiors and exteriors of Schleissheim when the Oskar Werner medic/spy character is picked to become an aide to a panzer General.
- The palace was used extensively as the French Army division headquarters in Stanley Kubrick's 1957 film Paths of Glory. The execution of the WWI French soldiers was filmed in the grand garden of the new Palace (Gartenfassade des Neuen Schlosses) and the court martial in the Great Hall (Grosser Saal) inside the Palace.
- The palace (along with two others in Munich) was a principal filming location for Alain Resnais's 1961 movie Last Year at Marienbad.
- Some scenes of The Three Musketeers (2011) were filmed in the palace.
See also
External links
| Wikimedia Commons has media related to Schloss Schleißheim. |
Coordinates: 48°14′55″N 11°34′06″E / 48.24861°N 11.56833°E