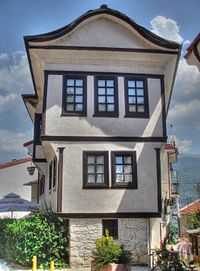Robevi family house
Coordinates: 41°06′44.33″N 20°47′46.5″E / 41.1123139°N 20.796250°E
| Robevi family house | |
|---|---|
 | |
| General information | |
| Type | House |
| Location | Ohrid, Macedonia |
| Construction started | 1827 |
The Robevi House[1] is a famous and historic building in Ohrid, Macedonia. It was built in its current state in 1863–1864 by Todor Petkov from a village Gari near Debar. Today the house is a protected cultural monument under the "Institute for protection of cultural monuments in Ohrid".
History

The building of the first Robevi house was finished on the 15th of April 1827, as witnessed by the inscription in Greek on the marbled flagstone and the it is a traditional Ottoman Turkish house architecture. This famous Ohrid merchant family lived in the house for 35 years between 1861–1862 when a famous criminal from Ohrid Ustref Beg burnt it to the ground.
Two years later, between 1863–1864 the house was rebuilt. It was divided in two parts: left and right. Konstantin Robev lived in the left part of the house and his brother Atanas Robev in the right part. The main builder was Todor Petkov who built the house from scratch. The family lived in the newly built house until 1900 when they moved to Bitola and used the house as a summer residence.
From 1913 till 1919 in the time of the Balkan wars and the First World War, the house hosted Serbian soldiers. Some damages were found in the house after they left, part of the carvings were taken to Niš in Serbia. The house has been protected as a cultural-historic museum of the Macedonia since the Second World War ended. The last reconstruction of this marvelous building was made in the 1990s. Currently it serves as exposition space for the archaeological treasures of Macedonia on the first floor, the second is a memorial floor dedicated to the Robevi family and the third or the upper floor functions as a residence.
Museum

The house is a protected cultural monument consisting of 3 floors. Epigraphical monuments from Ohrid are placed on the ground part of the house including precious objects as the "Milokas" (found on the Via Egnatia) road, the two torsos of the goddess Isis etc. The archaeological objects from the ancient times and the medieval period are exhibited on the second and the third floor.
The upper part of the house serves as exhibition space for objects made by the Ohrid carving school, creations of famous artists from Ohrid and the county. In the eastern part of the house some objects from the Robevi family[2] are exhibited.
Trivia

The "torso of the goddess Isis" exhibited in the Robevi house is printed on the 10 denar bank note. The torso of Isis belongs to 2nd century BC and is one of the most important objects found on the territory of Macedonia
References
| Wikimedia Commons has media related to Robevi house. |
- ↑ http://my.opera.com/ancientmacedonia/about/
- ↑ such as a creation from the famous zoograph Dicho
External links
| ||||||||||||||||||||||||||||
