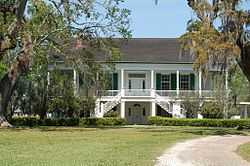Rienzi Plantation House
|
Rienzi Plantation House | |
 | |
 | |
| Location | LA 308, Thibodaux, Louisiana |
|---|---|
| Coordinates | 29°48′0″N 90°49′9″W / 29.80000°N 90.81917°WCoordinates: 29°48′0″N 90°49′9″W / 29.80000°N 90.81917°W |
| Area | 3.5 acres (1.4 ha) |
| Built | 1840 |
| Architectural style | Greek Revival |
| Governing body | Private |
| NRHP Reference # | 80001736[1] |
| Added to NRHP | May 31, 1980 |
Rienzi Plantation House is located in Thibodaux, Louisiana. It was built in 1840 and added to the National Register of Historic Places on May 31, 1980.
Rienzi plantation house is located directly across Bayou Lafourche from the town of Thibodaux. Despite the proximity of a modern shopping center the house enjoys an historic setting due to the large live oaks on the property.
Description
The house is almost square in plan with five bays on each side. The main block is completely surrounded by galleries with brick pillars on the lower story and thin wooden pillars on the upper story. The timbers are pit-sawn. The house has two central hallways placed in a cruciform plan on each floor, On the lower floor the halls were originally open to the outside through brick arches, These have since been enclosed with doorways. Upstairs one of the halls has been made into two rooms. But the space still exists, and when the doors to the rooms are open the effect of cruciform halls can still be seen. A paneled steamboat cabin has been appended to the house to provide for a bathroom. The front and rear of the upper floor have slip head windows. Although there has been much reworking of the carpentry, the simple Greek Revival detail remains largely intact. The handsome double front staircase is an addition of the 1930s, as are the diamond-shaped ornaments around some of the doors. To the rear of the house is a modern kitchen wing.
Significance
Specific dates C. 1840 Builder/Architect Statement of Significance (in one paragraph) Criteria C
Rienzi is significant in the area of architecture because of the many Greek Revival plantation houses in the Lafourche Bayou region, it is the only example of the fully developed peripteral mode. Moreover, it is one of the very few examples in the Deep South of a plantation house with a cruciform hall plan. Although Rienzi today gives the basic impression of dating from about 1840, a romantic legend which has been widely publicized is that it was constructed in 1796 by Spanish architects at the request of Spanish Queen Maria Louisa as a possible retreat for her in the event of a Spanish defeat in the Napoleonic Wars. The legend has it that her agent, Juan Ygnacio de Egana took possession of the home after Louisiana was ceded to France and sold to the United States. He lived there for nearly fifty years, so the story goes. The truth seems to be that Juan Ygnacio de Egana, whatever his connection with the Queen, did build a house on the site around the first decade of the nineteenth century and reside there for many years. The 1860 census lists the "Estate of J.Y. de Agana" as consisting of 2,799 acres and 306 slaves. Champomier in his sugar report calls this estate "Riensy Plantation." In 1859 this plantation produced 950 hogsheads of sugar, by far the most in Lafourche Parish. After Juan Ygnacio de Egana's death, the plantation passed through the hands of numerous owners, including Judge Richard Allen, prominent jurist of the late-nineteenth century. About 1918 it came into the possession of the Levert family and has remained in the hands of their descendants.
Major bibliographical references
- “Legend Is House Built for Queen," Baton Rouge State Times, August 27, 1965.
- Menn, Joseph K., The Large Slaveholders of Louisiana, 1860. New Orleans: Pelican Publishing Co.,
1964. pp. 262, 266-267.
- W. Darrell Overdyke, Louisiana Plantation Homes: Colonial and Ante Bellum. New York:
Architectural Book Publishing Co., 1965. p. 163.
- Price, Charles W., Jr., "Rienzi Mansion on Bayou Lafourche Relic of Intrigue? Lost Dreams and Empire," Progress, March 18, 1938, clipping in Rienzi Vertical File, Louisiana Room, LSU
Library, Baton Rouge.
References
- ↑ "National Register Information System". National Register of Historic Places. National Park Service. 2009-03-13.
| ||||||||||||||||||||