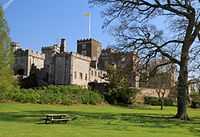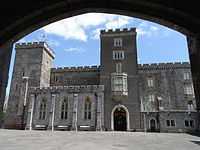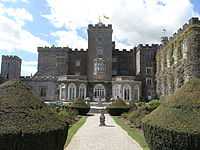Powderham Castle





Powderham Castle is situated within the parish and former manor of Powderham, within the former hundred of Exminster, Devon, about 6 miles (9.7 km) south of the city of Exeter and 1⁄4 mile (0.4 km) north-east of the village of Kenton, where the main public entrance gates are located.[2] It is situated on flat, formerly marshy ground on the west bank of the River Exe estuary where it is joined by its tributary the River Kenn. On the opposite side of the Exe is the small village of Lympstone. At some time after 1390 the mediaeval core of the present structure was built by Sir Philip Courtenay (d.1406), the 5th or 6th son of Hugh Courtenay, 2nd Earl of Devon (d.1377). The Earls of Devon were seated at Tiverton Castle until 1556, and their cousins of this cadet line known as "Courtenay of Powderham" continued to exist in parallel, not always on amicable terms, as prominent county gentry, arguably the leading and most prestigious gentry family of Devon, actively engaged in the local administration of Devon as JP's, sheriffs and MP's. From 1556 on the extinction of the senior line of Courtenay of Tiverton, the Courtenays of Powderham had become retrospectively, as was decided by law in 1831, de jure Earls of Devon, and became de facto Earls from 1831 when the title was confirmed to them in law. They had however shortly before obtained the right to sit in the House of Lords when created Viscounts. The Castle remains in 2013 the seat of the Courtenay family, Earls of Devon. The castle was expanded and altered extensively in the 18th and 19th centuries, most notably by James Wyatt in the 1790s.
Origin of the name
The manor of Powderham is named from the ancient Dutch word polder, and means "the hamlet of the reclaimed marsh-land".
History


The original building on the site was a fortified manor house, the appellation "castle" was added probably no earlier than the 17th century. The building has never been a true castle, that is to say with a keep and moat, although it did possess a curtain wall and yard on the east side (now the rose garden) as shown in the 1745 engraving by Buck. Leland mentioned a barbican or bulwark in this area, but these were demolished as part of the 18th-century landscaping works designed to provide an uninterrupted view from the lower rooms towards the Exe Estuary.[3] Many castle-like elements on the west front (main entrance) were added in the 19th century. The gatehouse was built between 1845-7 to a design by Charles Fowler.[4] The tall rectangular structure beyond with a tower to the north is essentially the original fortified manor house. The projection from the lower storey to the north in lighter stone with two Gothic-style windows is the Victorian dining hall, designed by Fowler.
Wars of the Roses
During the Wars of the Roses the enemies of the Courtenay Earls of Devon of Tiverton Castle were the Bonville family of Shute. Their distant cousin at Powderham, Sir William Courtenay (d.1485) married Margaret Bonville, daughter of William Bonville, 1st Baron Bonville (1392–1461), which confirmed Powderham as a Bonville stronghold against the Earls of Devon. On 3 November 1455 Thomas de Courtenay, 5th Earl of Devon (1414–1458), at the head of a private army of 1,000 men, seized control of Exeter and its castle and laid siege to Powderham for two months. Lord Bonville attempted to raise the siege and approached from the east, crossing the River Exe; he was unsuccessful and was driven back by the earl's forces. On 15 December 1455 the Earl of Devon and Lord Bonville met decisively at the Battle of Clyst Heath, where Bonville was defeated and after which the earl sacked and pillaged Shute.[5]
Civil War
During the Civil War Powderham Castle was garrisoned by 300 Royalist soldiers under the command of Sir Hugh Meredith. In December 1645 a Parliamentarian detachment under the command of Sir Thomas Fairfax tried, without initial success, to capture it [6] but it fell on 25 January 1646 to Col. Robert Hammond. The castle was badly damaged in the assault and remained, in places, open to the elements until the early 1700s when it was repaired by Sir William Courtenay, 2nd Baronet (d.1735).[7]
Description of interior


The house is centred around the 14th- and 15th-century thickly-walled double-height rectangular building formerly comprising from north to south the withdrawing room, great hall, screens passage and kitchens, which are now represented in the same orientation by the ante-room, staircase hall, marble hall and Victorian kitchen.
Marble hall
The marble hall, named from its black and white marble floor, was completed in 1755 and forms the lower and southern part of the former mediaeval great hall, which was divided by an internal wall in the early 18th century into staircase hall and marble hall. Originally it was double height, as high as the staircase hall to the north, before the ceiling was added in the 18th century to form bedrooms above. At the same time the staircase was inserted into the upper part to form the staircase hall.
The screens passage was located in this end of the hall. The timber screen which formed the north side of the screens passage was demolished at the time of the partition, but three mediaeval Gothic-arched doorways through the south stone wall of the screens passage into the kitchen remain. A single more flatly arched doorway remains high up on the south wall, which formed the entrance to the wooden minstrels' gallery overhanging the great hall.[8]
The marble hall is used as a sitting room which has an 18th-century fireplace. Contents of the room include a 14 feet (4.3 m) high longcase clock made about 1745 by William Stumbels of Totnes; a large 17th-century Brussels tapestry with rustic farm-yard scenery after Teniers above the fireplace; and a 1553 carved wooden over-mantel decorated with the Courtenay arms. Two portraits of the present Earl of Devon and his wife hang on the north wall above the wooden panelling.
Staircase Hall
The hall has an impressive mahogany staircase decorated with carved heraldic beasts and intricate plasterwork.
Music Room
The spectacular Music Room, designed by James Wyatt in 1788 for the flamboyant 3rd Viscount of Devon, has a splendid Axminster carpet made by the original Axminster Carpets Ltd.
Other
The house has a mixture of medieval features and fine 18th-century decoration. Upstairs the original solar has a collection of toys. There is also a collection of paintings and family portraits by many notable artists.
Memorial chimneypiece in Dining Hall

William Courtenay, 11th Earl of Devon (d.1888) installed a heraldic chimneypiece in the Dining Hall in memory of his grandfather Reginald Courtenay (1741–1803), Bishop of Exeter from 1797 to 1803, and of his parents. The Dining Hall was built by his father William Courtenay, 10th Earl of Devon (d.1859) between 1847 and his death in 1859, and the 11th Earl completed the internal decorations in 1860, including the linen fold panelling containing several dozen ancestral heraldic shields.[9] It is copied from the mediaeval chimneypiece in the Bishop's Palace, Exeter, installed c. 1485 by Peter Courtenay (d.1492) Bishop of Exeter, a younger son of Sir Philip Courtenay (1404–1463) of Powderham.[10] The armorials on the lowest row are from left to right:
- Arms of Bishop Reginald Courtenay: See of Exeter impaling Courtenay (grandfather of 11th Earl of Devon)
- Arms of William Courtenay, 10th Earl of Devon (d.1859), impaling the arms of his wife Hariet Leslie Pepys: Quarterly 1st & 4th: Sable, on a bend or between two nag's heads erased argent three fleurs-de-lis of the field[11] (Pepys, Baronets of Juniper Hill); 2nd & 3rd: Argent, on a bend azure three buckles or[12] (Leslie, Earls of Rothes). (Parents of 11th Earl of Devon). The supporters are two of the Bohun swans, which bird was used by that family, from which came the wife of Hugh Courtenay, 2nd Earl of Devon (d.1377), heiress of Powderham, as a heraldic badge. In the spandrels are two dolphins, a badge of the Courtenays. These arms can be seen on a brass plate on their monument in Powderham Church, itself a copy of the 15th-century Courtenay monument in Colyton Church, Devon.
- Arms of 11th Earl of Devon impaling arms of his wife Elizabeth Fortescue.
A further copy of the Courtenay Exeter Bishop's Palace chimneypiece can be found, in Italian grey marble, at Kentwell Hall in Suffolk, bearing the arms of the Clopton and Logan families.
Modern times

Powderham Castle has been a Grade I listed building since 1952,[13] and recognised as an internationally important structure.[14] The staircase, hall, music room and master bedroom of the house were used as locations for the 1993 film The Remains of the Day. The house was also used as a setting for a recent film comedy, Churchill: The Hollywood Years.
The castle's licence to host wedding ceremonies was revoked with effect from 1 January 2009 after Hugh Courtenay, 18th Earl of Devon, refused a gay couple use of the building to hold their civil partnership ceremony because it did not fit with his religious beliefs.[15] It is still used as a venue for wedding receptions.[16] On 29 September 2009, the Earl auctioned 113 treasures from the castle, at Sotheby's in London, in order to cover debts accrued in running the 14th-century home. The sale of family silver, furniture, antiques and paintings made a total of £1,013,638.[17]
Sources
- Cherry, Bridget & Pevsner, Nikolaus, The Buildings of England: Devon, London, 1991, pp. 692–5
- French, Daniel (Ed.), Powderham Castle: Historic Family Home of the Earls of Devon, 2011. Visitor guidebook.
Further reading
- Mackenzie, J. D. (1896), Castles of England 1, New York: Macmillan
- Courtenay family archives held at National Archives
References
- ↑ Powderham Castle guide book, p.9
- ↑ There is also an unrelated Powderham Castle (a 12th-century earth and timber ringwork fortress) near Crondall, Farnham
- ↑ Pevsner, p.692
- ↑ Pevsner, p.692
- ↑ Orme, Nicholas, Representation & Rebellion in the Later Middle Ages, published in Kain, Roger & Ravenhill, William, (eds.) Historical Atlas of South-West England, Exeter, 1999, pp. 141, 144
- ↑ Mackenzie (1896), pp. 39–40
- ↑ French, p.19
- ↑ Pevsner, p.693
- ↑ Powderham Castle guidebook, 2011, p.10
- ↑ Pevsner, N. Buildings of England: Devon. (see also mention in article )
- ↑ Debrett's Peerage, 1968, p.287, Pepys, Earls of Cottenham
- ↑ Debrett's Peerage, 1968, p.958
- ↑ Powderham Curtain, Heritage Gateway, retrieved 2012-03-07
- ↑ "Frequently asked questions", Images of England (English Heritage), retrieved 2012-03-07
- ↑ Castle ban in 'gay wedding' row, BBC News, 1 May 2012, retrieved 2012-05-01
- ↑ Pierce, Andrew (2 July 2009), "Earl of Devon sells family silver after civil partnership ban", The Telegraph, retrieved 2012-05-01
- ↑ Debt-hit Earl auctions off treasures at thisiscornwall.co.uk
External links
- www.tudorplace.com, pedigree of Courtenay of Powderham
- Powderham Castle official website
- Bibliography of sources relating to Powderham Castle
- CastleUK.net Powderham Castle image source
| Wikimedia Commons has media related to Powderham Castle. |
- Powderham Castle in the Domesday Book
Coordinates: 50°38′34.7″N 3°27′35.9″W / 50.642972°N 3.459972°W