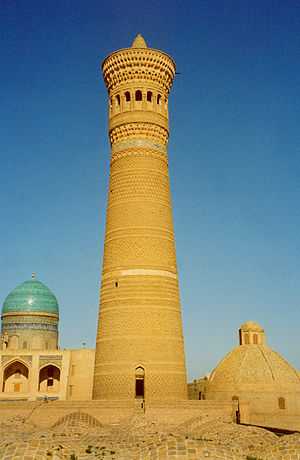Po-i-Kalyan
| Po-i-Kalyan | |
|---|---|
 | |
| Basic information | |
| Location | |
| Affiliation | Islam |
| Province | Bukhara |
| Ecclesiastical or organizational status | Mosque |
| Architectural description | |
| Architectural type | Mosque |
| Architectural style | Islamic, |
| Specifications | |
| Spire(s) | 1 |
| Spire height | 45.6 m |

Po-i-Kalyan or Poi Kalyan (Uzbek: Poi Kalon, Persian: پای کلان Pā-i Kalān, which means "The Foot of the Great"), is an architectural complex located at the foot of the great Kalyan minaret in Bukhara, Uzbekistan.
History

The complex is located at the historic part of the city. Since 713, several ensembles of main cathedral mosques were built in this area to the south of the Ark citadel. One of these complexes, burnt out by Genghis Khan during the siege of Bukhara, was built in 1121 by the Karakhanid ruler Arslan-khan. The Minaret Kalyan is the only of structures of Arslan-han complex, which was kept safe during that siege.
Architectural features


The architect, whose name was simply Bako, entwined his name (as well as the date of construction and the name of Arslan-Khan) with epigraphic ornaments of the Minaret. Local inhabitants believe that the architect was buried somewhere among houses of the neighboring residential quarter. Bako made a minaret in the form of a circular-pillar brick tower, narrowing upwards, of 9 meters (29.53 ft) diameter at the bottom, 6 meters (19.69 ft) overhead and 45.6 meters (149.61 ft) high. There is a brick spiral staircase that twists up inside around the pillar, leading to the landing in sixteen-arched rotunda - skylight, which based on a magnificent stalactite cornice (sharafa).
Kalyan Mosque
Kalyan Mosque (Maedjid-i kalyan), arguably completed in 1514, is equal with Bibi-Khanym Mosque in Samarkand in size. Although they are of the same type of building, they are absolutely different in terms of art of building. The roofing (of 288 domes) of the galleries encircling the courtyard of Kalyan Mosque rests on 208 pillars. The courtyard ends up with a portal to the main chamber with a cruciform hall, topped with a massive blue cupola on a mosaic drum.
Mir-i Arab Madrasah
There is little known about the Mir-i Arab Madrasah origin. The construction of Mir-i-Arab Madrasah is ascribed to Sheikh Abdullah Yamani of Yemen, the spiritual mentor of early Shaybanids. He disputably was in charge of donations of Abdullah-khan (1512-1533), devoted to construction of religion edifice.
See also
- Lyab-i Khauz
- Samanid mausoleum
- Tourism in Uzbekistan
External links
| ||||||||||||||
Coordinates: 39°46′33″N 64°24′51″E / 39.77583°N 64.41417°E

