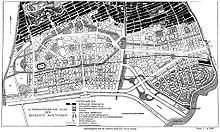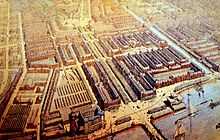Plan Zuid


The Plan Zuid ("South Plan") is an urban development plan of Amsterdam South, designed by architect Hendrik Petrus Berlage.
First project
At the beginning of the 20th century, Berlage was asked by the Amsterdam city council to design a plan for developing the undeveloped area south of the city between the rivers Amstel and Schinkel. In 1904 Berlage presented an ambitious plan of winding streets, which was closely joined to the existing city. After research showed that this plan would be very costly and inefficient, Berlage was asked to go back to the drawing board.
Final project


Berlage presented a new plan in 1914, with straight narrow streets and long blocks, intersected by several broad axes. This plan proved much more feasible and efficient. In 1917 the City Council granted approval to the plan. The New South district was built in the style of the Amsterdam School between 1917 and 1925, consisting of the Stadium District and the Apollo and the Rivers District. A large part of the New Pipe derives from the Plan Zuid.
Berlage's design was only roughly implemented. On the spot where he had planned a teaching hospital, a large housing association designed by Michel de Klerk and Piet Kramer called the Aurora housing complex was built. It was opened in July 1922 by the alderman festive Housing, SR de Miranda.