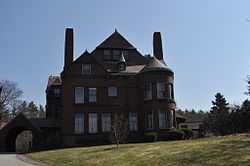Osgood Hill is a historic site at 709 and 723 Osgood Street in North Andover, Massachusetts. It was listed on the National Register of Historic Places in 1999.[1] Also known as the Stevens Estate after its first owner, Moses Tyler Stevens, it is owned by the town and operated as a conference center.[2] The property was developed by Stevens between 1884 and 1886, with architect William Cummings Richardson designing the estate house and several outbuildings. Richardson (no relation to H. H. Richardson) emulated the Romanesque Revival style popularized by the other Richardson. The property has twice been saved from demolition: in 1951 the property was donated to Boston University by the Stevens heirs to avoid that fate, and the town purchased the property in 1995 when the university planned to sell it for development as house lots.[3]
See also
References
|
|---|
| | Topics | | |
|---|
| | Lists by county | |
|---|
| | Lists by city |
Bristol County | |
|---|
| Essex County | |
|---|
| Hampden County | |
|---|
| Middlesex County | |
|---|
| Norfolk County | |
|---|
| Suffolk County | |
|---|
| Worcester County | |
|---|
|
|---|
| | Other lists | |
|---|
|
-
 Category Category
-
 NRHP Portal NRHP Portal
-
 Massachusetts Portal Massachusetts Portal
|
|


