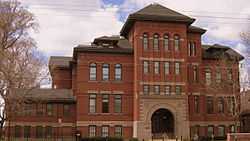Oquirrh School
From Wikipedia, the free encyclopedia
|
Oquirrh School | |
 | |
 | |
| Location | 350 S. 400 E., Salt Lake City, Utah |
|---|---|
| Coordinates | 40°45′43″N 111°52′46″W / 40.76194°N 111.87944°WCoordinates: 40°45′43″N 111°52′46″W / 40.76194°N 111.87944°W |
| Area | 1.6 acres (0.65 ha) |
| Built | 1894 |
| Architect | Kletting, Richard K.A. |
| Architectural style | Romanesque, Renaissance |
| Governing body | Private |
| NRHP Reference # | 08001156[1] |
| Added to NRHP | December 4, 2008 |
The Oquirrh School, at 350 South 400 East in Salt Lake City, Utah, was built in 1894. It was designed by architect Richard K.A. Kletting in Romanesque and/or Renaissance style. It has also been known as Oquirrh Place.[1]
It is the only one out of 10 schools designed by Kletting in Salt Lake City that survives. It was a school into the 1960s, and since has been adaptively reused. Its most recent renovation received a preservation award from the Utah Heritage Foundation.[2]
It was listed on the National Register of Historic Places in 2008.[1][3]
References
- ↑ 1.0 1.1 1.2 "National Register Information System". National Register of Historic Places. National Park Service. 2010-07-09.
- ↑ "Oquirrh School". Utah Heritage Foundation.
- ↑ "National Register of Historic Places Inventory/Nomination: Oquirrh School". National Park Service. and accompanying photos
| ||||||||||||||||||||
This article is issued from Wikipedia. The text is available under the Creative Commons Attribution/Share Alike; additional terms may apply for the media files.