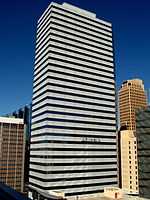Oklahoma Tower
From Wikipedia, the free encyclopedia
| Oklahoma Tower (Originally Known as One Galleria Tower) | |
|---|---|
 | |
| General information | |
| Status | Complete |
| Type | Office |
| Location |
210 Park Avenue, Oklahoma City, Oklahoma United States |
| Coordinates | 35°28′07″N 97°30′59″W / 35.46861°N 97.51639°WCoordinates: 35°28′07″N 97°30′59″W / 35.46861°N 97.51639°W |
| Opening | 1982 |
| Height | |
| Roof | 434 ft (132 m) |
| Technical details | |
| Floor count | 31 |
| Floor area | 568,960 ft2 |
| Design and construction | |
| Architect | I. M. Pei & Partners |
| References | |
| [1] | |
Oklahoma Tower is a prominent skyscraper in downtown Oklahoma City's central business district. It is 434 ft (132m) tall and has 31 floors. It was built in 1982. The tower is the fourth tallest building in Oklahoma City and 8th tallest in Oklahoma.
History
Architecture
Tenants
- Dorchester Capital
- Beacon Club
- Maxum Petroleum
- Christensen Law Group, PLLC
- PostRock Energy Corporation
See also
References
This article is issued from Wikipedia. The text is available under the Creative Commons Attribution/Share Alike; additional terms may apply for the media files.