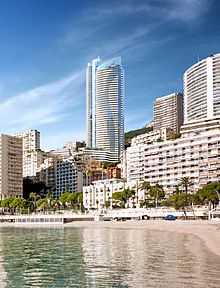Odeon Tower (Monaco)
| Odeon Tower | |
|---|---|
| Tour Odéon | |
 Tour Odéon | |
| General information | |
| Status | In construction |
| Type | Office and residential (private and State-owned) |
| Location | La Rousse/Saint Roman, Monaco |
| Coordinates | 43°44′52.77″N 7°25′50.35″E / 43.7479917°N 7.4306528°ECoordinates: 43°44′52.77″N 7°25′50.35″E / 43.7479917°N 7.4306528°E |
| Height | |
| Roof | 558 ft (170 m) |
| Top floor | 49 |
| Technical details | |
| Floor count | 49 and 47 |
| Design and construction | |
| Architect | Alexandre Giraldi |
The Odeon Tower (French: Tour Odéon) is a double-skyscraper currently being built[1] in the Principality of Monaco. It is the first high-rise in the city-state to be built since the 1980s (high constructions had been abandoned due to architectural concerns, sea polders had been preferred). At 170 meters high, Tour Odeon will be the second tallest building on Europe's Mediterranean coast, after Gran Hotel Bali (186m) in Benidorm, Spain. Had Tour Odeon been built in neighboring France, it would be among that country's 10 highest buildings. It will be the 199th tallest building in the world - by floor count - upon its finish date.
This project is an important renewal of economic development for the second-smallest country in the world.[2] Its construction was launched in the middle of the economic crisis, in 2009.
Background
At the end of the 1980s, Prince Rainier III decided to stop building high rises in Monaco, following the construction of some controversial architectural choices. In 2008 his son, Prince Albert II, decided to abandon a polder project (judged as too expensive and too dangerous for surrounding sealife) and build a new high-rise and reformed polder project instead. Both the complex's design and construction was/is subject to validation by the Urbanism Department of the Principality, and the Prince of Monaco himself.[3]
The construction of the main high-rise was finally voted by the Monegasque Parliament (the 'Conseil National') on February 12, 2009.[4]
Features
Building Heights : 170 meters, 50 floors.
259 residences, including 73 for-sale private luxury residences (including 2 Sky Duplex apartments of 1,200 m² each and 1 Sky Penthouse of 3,300 m² over 5 floors).
10 subterranean levels with 543 parking spaces.
Retail shops, offices and business centre.
Wellness center including spa, a fitness center and a swimming pool.
Construction process
Criticism
Both the buildings' architecture and the shadows they casts on the cityscape have been criticized since the beginning of the project. In particular, residents of the adjacent French city of Beausoleil have criticized the building for blocking the views and above all diminishing real estate values. An association was created,[5] and the mayor called for discussions between French and Monegasque authorities.[6]
After a construction incident, some locals attributed the tower the nickname 'Odious Tower'.[7] The project continued as planned.
Milestones
- July–August 2009: Preparation works
The neighboring Collège Charles III (Secondary Education building) is modified. The open air playground (partly on the construction site) is removed, and placed as a 7th story on top of the existing building.
- November 3rd, 2009: Construction start
- January 12th, 2012: Ground level is completed.
- October 25th, 2012: 25th floor completed
- 2nd Semester 2014: Scheduled Delivery.
References
- ↑ Monaco.maville.com Annonciade : feu vert pour la plus haute tour de Monaco, (French)
- ↑ "Monaco érige deux tours pour soutenir l'activité économique", BatiActu, 25 February 2009, (French)
- ↑ Monaco.maville.com Monaco - Grands travaux : le Monaco du futur est sur les rails, (French)
- ↑ Conseil National - Official website, (French)
- ↑ Beausoleil-Odéon Riverains : une assoc pour monter au créneau, (French)
- ↑ Beausoleil Gérard Spinelli et la Tour Odéon : "Les riverains sont traumatisés", (French)
- ↑ Frightening incident next to Odeon Towers site