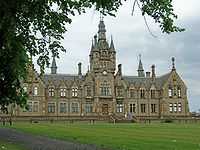Morgan Academy
 Morgan Academy | |
| Established | 1888 |
|---|---|
| Founder | John Morgan |
| Location |
In The Hilltoon Dundee DD4 7AX Scotland Coordinates: 56°28′29″N 2°57′15″W / 56.47469°N 2.95407°W |
| Local authority | Dundee City |
| Website | Morgan Academy |
Morgan Academy is a Secondary School in Dundee, Scotland.
History
It was designed in 1862 by the Edinburgh architects John Dick Peddie and Charles Kinnear, opening in 1866 as the Morgan Hospital, a charitable institution providing accommodation and education for "sons of tradesmen and persons of the working class generally whose parents stand in the need of assistance". Two years later, in 1868 the school became The Morgan Academy, often referred to by alumni as simply "The Morgan". The building is similar in design to Fettes College in Edinburgh. The architecture is designated as a Category 'A' listing by Historic Scotland.
Its benefactor was John Morgan, the son of a Dundee maltman, who emigrated to India at the age of 20 where, with his brother, he became a wealthy indigo farmer. Upon his death in 1850 he bequeathed much of his fortune to establish a residential institution. The hospital closed in 1888 and was bought by the members of the Dundee Burgh School Board, who re-opened it as a school.
Grammar school
Until the advent of comprehensive education in the late 1960s and early 1970s, there were mainly two types of high school in Scotland: junior secondaries where students left school at 16 and began preparation for one of the trades or entered the workforce, and academies where students remained until the end of fifth or sixth year and took highers before normally going to college or university. Morgan functioned in the latter category.
Comprehensive
It became a comprehensive school.
Fire
The school suffered a fire on 21 March 2001 which destroyed much of the building. It was rebuilt using the original facade and much of the internal appearance and re-opened in August 2004.
Present day
A portrait of John Morgan, found in the basement of the McManus Galleries, was unveiled at newly rebuilt school and placed on show in the Great Hall of the school.
The school consists of three houses: Airlie, Cortachy and Mains which compete annually for the House Championship and also elect House Captains, one male and one female, from Sixth Year. Originally four houses, the 3 aforementioned plus Glamis.
Alumni
Grammar school
- Allan Barty, musician
- Sir Stewart Duke-Elder, important ophthalmologist, former Editor of the British Journal of Ophthalmology, and Surgeon Oculist for 29 years to the Royal Family
- Rt Rev Frederick Easson, Bishop of Aberdeen and Orkney from 1956–72
- John Gordon, Editor from 1928-52 of the Sunday Express, and President from 1948-9 of the Institute of Journalists
- Ian Kennedy (comic artist)
- Prof Malcolm Longair CBE, Jacksonian Professor of Natural Philosophy from 1991-2005 at the University of Cambridge, and Head of Physics from 1998–2005
- Ian McDiarmid, actor (Star Wars Episode VI: Return of the Jedi), and theatre director at the Almeida Theatre
- James McIntosh Patrick, painter
- William McKelvey, Labour MP from 1983-97 for Kilmarnock and Loudoun, and from 1979-83 for
- Sir George Matthew McNaughton CB, civil engineer
- Prof Andrew Ronald Mitchell, Professor of Mathematics at the University of St Andrews
- Henry Nicoll (cricketer)
- Walter Perry, Baron Perry of Walton OBE, first Vice-Chancellor from 1969-81 of the Open University, and former Professor of Pharmacology at the University of Edinburgh
- Air Marshal Sir Ernest Sidey CB, Director-General from 1971-74 of RAF Medical Services, and from 1974-85 of the Chest, Heart and Stroke Association (now known as The Stroke Association)
- George Simpson, Baron Simpson of Dunkeld, Chief Executive from 1996-2001 of GEC (from 1999 known as Marconi), and from 1994-6 of Lucas Industries
- Sir Gordon Sutherland, physicist, expert on Raman spectroscopy, Director for 1956-64 of the National Physical Laboratory, President from 1964-6 of the Institute of Physics, and Master of Emmanuel College, Cambridge from 1964–77
- David Whitton, Labour MSP from 2007-11 for Strathkelvin and Bearsden