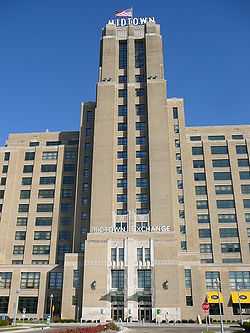Midtown Exchange
|
Midtown Exchange | |
 | |
| Location | Minneapolis, Minnesota |
|---|---|
| Coordinates | 44°56′58″N 93°15′38″W / 44.94944°N 93.26056°WCoordinates: 44°56′58″N 93°15′38″W / 44.94944°N 93.26056°W |
| Built | 1927 |
| Architect | George Nimmons and Company |
| Architectural style | Moderne |
| Governing body | Private |
| NRHP Reference # | 05000745[1] |
| Added to NRHP | July 29, 2005 |
The Midtown Exchange is a large commercial building located in the Phillips community of Minneapolis, Minnesota, United States. It is the second-largest building in Minnesota in terms of leasable space, after the Mall of America. It was built in 1928 as a retail and mail-order catalog facility for Sears, which occupied it until 1994. It lay vacant until 2005, when it was transformed into multipurpose commercial space.
The building is listed on the National Register of Historic Places as the Sears, Roebuck and Company Mail-Order Warehouse and Retail Store.
History
The first phase of the building, along Elliot Avenue and Lake Street, was built in 1928. It was expanded in 1929, 1964, and 1979, resulting in 1.2 million square feet (110,000 m²) of space. A central tower along Elliot Avenue rises 16 floors to 211 feet (64 m). After Sears closed the site in 1994, it laid vacant as development proposals came and went. The city of Minneapolis acquired the site in 2001 and sold the 1979 expansion portion in 2002 to be used by the neighboring Abbott Northwestern Hospital as a parking ramp. Two years later, Ryan Companies was given exclusive development rights to the site. The resulting plan divided the structure into a mixed-use site with about 300 residential units, plus office and retail space. In 2004, Allina Hospitals & Clinics (which owns Abbott Northwestern among other area hospitals) announced plans to move their corporate headquarters to the building, taking up most of the allotted office space.[2] Much of the residential space is known as the Chicago Lofts located on floors 9-16 and Midtown Exchange Apartments located on floors 2-8. The building also includes the Midtown Global Market, which is home to a variety of small independently-owned restaurants, cafes, and specialty grocers, and hosts community programs including music, dance, and children's activities. A prototype Sheraton Hotel was built in the former Sears parking lot. The building and hotel have direct access to the Midtown Greenway.
Other buildings
Midtown Exchange has a sister building called the Landmark Center in Boston, Massachusetts. Both were built in the 1920s and their designs are nearly identical. Both are former Sears warehouses which have since been renovated into commercial space.[3] The 1927 Sears Mail Order Building in Los Angeles is a somewhat similar building, with a similar history. All three are listed on the National Register of Historic Places.
There are currently renovated and repurposed Sears warehouses in Atlanta (1925), Dallas (1910), and Kansas City (1913), used as residential and mixed-use.
The Sears Crosstown Building (1927) in Memphis, TN is another similar building that is currently empty and awaiting renovation.
Similar Sears warehouses existed in Philadelphia (1919) and Kansas City (1925) but were demolished in 1994 and 1997.
See also
- Midtown, Minneapolis
- Midtown Greenway
- Landmark Center, Boston, Massachusetts
- Sears, Roebuck & Company Mail Order Building, Los Angeles, California
Notes and references
- ↑ "National Register Information System". National Register of Historic Places. National Park Service. 2006-03-15.
- ↑ Allina Hospitals & Clinics selects Minneapolis for corporate headquarters
- ↑ Landmark Center, Kenmore Square, Boston
External links
- The Chicago Lofts
- Midtown Exchange Apartments
- Allina at Midtown
- Midtown Global Market
- Midtown Exchange News
- City of Minneapolis: Midtown Exchange
- Architecture: Midtown Exchange a city blockbuster
| ||||||||||||||||||||