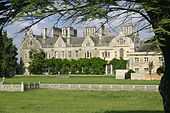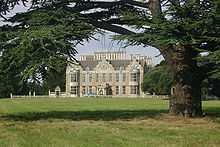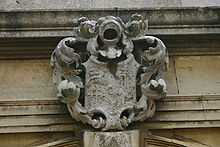Lilford Hall
| Lilford Hall | |
|---|---|
 South facade of Lilford Hall | |
| General information | |
| Type | Grade 1 listed |
| Architectural style | Jacobean exterior (Georgian interior) |
| Location | Lilford-cum-Wigsthorpe, England |
| Coordinates | 52°26′42″N 0°29′12″W / 52.4451°N 0.4868°WCoordinates: 52°26′42″N 0°29′12″W / 52.4451°N 0.4868°W |
| Construction started | 1495 |
| Completed | ca. 1495 |
| Client | Williams Elmes (the elder), William Elmes (the younger) and 1st Lord Lilford |
| Owner | Micklewright family |
| Technical details | |
| Structural system | Stone (Blisworth Limestone) |
| Design and construction | |
| Architect | Henry Flitcroft |
| Website | |
| http://www.lilfordhall.com | |
Lilford Hall is a Grade I listed stately home in Northamptonshire in the United Kingdom. It was started in 1495 as a Tudor building, with a major Jacobean exterior extension added in 1635 and a Georgian interior adopted in the 1740s, having a 55,000 sq ft (5,100 m2) floor area. The 100-room house is located in the eastern part of the County of Northamptonshire, south of Oundle and north of Thrapston. A Grade I listed building is considered by the UK government as of outstanding architectural and historic interest.
The Hall was the home of the Browne (Elmes) family from 1495 to 1711, and then the Powys family (Baron Lilford) from 1711 to 1990. Lilford Hall is now the seat of the Micklewright family, only the third family in over 500 years to live permanently at the Hall. Lilford Hall and the associated parkland of 350 acres (1.4 km2) is specifically located along the River Nene for around a mile, and north-west of the village of Lilford, part of the parish of Lilford-cum-Wigsthorpe and Thorpe Achurch.[1] The land which was turned into the parkland was mentioned in the Domesday Book, and owned by King David I of Scotland at that time.
The Manor of Lilford was acquired in 1473 by William Browne a wealthy wool merchant and landowner from Stamford, from the estate of Baron Welles who was beheaded by King Edward IV for treason. William Browne passed on the Manor of Lilford to his only child Elizabeth in 1489, and the Hall in a Tudor style was built in 1495 by William Elmes (the elder) who was Elizabeth's son.
Robert Browne (1550–1633), the founder of the Brownists, early Separatists from the Church of England, lived at Lilford Hall between 1616 and 1631 after he had returned to the Church of England. He held the benefice of Achurch Church from 1591 to 1631. Robert Browne is known as 'The Father of the Pilgrims" and also "The Grandfather of the Nation" (USA) due to his teachings of the separation of the Church from the State, and the adoption of the first step in American democracy, namely the election by the congregation of each church in his Brownist movement of their own preacher.
The Hall was thereafter acquired for the Powys family in 1711 by Sir Thomas Powys who was Attorney General to King James II, and the chief prosecutor at the famous trial of the Seven Bishops.[2] Alterations were made in the 18th century by the architect Henry Flitcroft for his grandson Thomas Powys. His son, Thomas Powys, was created the first Baron Lilford by the Prime Minister, William Pitt the Younger.
The main exterior of Lilford Hall is a Jacobean-style gentry house of the 1630s built by William Elmes (the younger) in 1635, related closely with Thorpe masons through its parallels with other neighbouring houses such as Kirby Hall and Apethorpe Hall. Its plan is traditional and arranged around a 'U-shaped' court with the hall entered by a screens passage, the Great Chamber placed over the hall, leading to the principal apartment that terminated with the Great Bed-chamber.

Its development by successive generations of the Powys family, who acquired the property in 1711, respected the old house, but each stage has a clarity that is clearly legible and contributes to the whole. Apart from the construction of the pair of balancing stable wings by Henry Flitcroft and the successive addition of small-scale extensions in the form of additional storeys to the east end of the two wings, works were confined to alterations within the house and remodelling.
The Jacobean house is considered as of considerable significance, and Flitcroft's Georgian alterations in the 1740s are of a similar status. The outstanding contribution is that of Flitcroft in the c 1740s with his insertion of a comprehensive set of 18C interiors that not only transformed the principal rooms into a sequence of Palladian spaces, but brought light into the heart of the building. The play of the sequence of 18C rooms within the structure of the Jacobean house is one of the most notable features of the house.
The play between these 18th-century interiors and the Jacobean exterior is a major feature of Lilford Hall. The alterations of the early 19th Century are of some significance as are William Gilbee Habershon's work in the 1840s. However, the latter was primarily concerned with the exterior and the integration of the garden with the house. Of more significance is the extension of the house in 1909 by William Dunn and Robert Watson of Dunn & Watson whose proposals extended the north and south ranges in an imaginative way reminiscent of other Scottish architects such as Sir Robert Stodart Lorimer.

The significance of the house is enhanced by its association with firstly Thomas Powys who was created 1st Baron Lilford in acknowledgement of his role as a politician between 1774 and 1794, secondly the 3rd Baron Lilford who was a Lord of the Bedchamber to King William IV from 1831 to 1837 and then Lord-in-Waiting (government whip in the House of Lords) in the Whig administration of the 2nd Viscount Melbourne from 1837 to 1841, and finally through the association of the parkland with ornithological pursuits, particularly those of the 4th Baron Lilford.
The relationship of the Hall to its setting is also notable, particularly because of the integration of the house with the pleasure grounds and deer park. Lilford Park was formalised between 1747 and 1776 by Flitcroft by removing all of the existing village (12 houses and the vicarage) as well as St Peter’s Church, which buildings were all located south of the Hall. The remains of the church were then used to build a folly near the Achurch end of the Park.[3]
At present, Lilford Park comprises pleasure grounds surrounding the Hall of around 100 acres to the west of the Park, a former deer park of also around 100 acres to the north of the Park, and woods of 150 acres to the east and south of the Park.
The Park also still contains several aviaries built for Thomas Littleton Powys, 4th Baron Lilford, a prominent ornithologist. The 7th Baron Lilford restocked the aviaries around 1970, containing more than 350 birds of 110 species, and opened the Park to the public.
In the autumn of 1990 Lilford Park was closed to the public, and the Hall and Park is now owned by the Micklewright family and used by them as a private residence.

Thomas Powys, 4th Baron Lilford, was a founder of the British Ornithologists' Union in 1858 and its president from 1867 until his death. He was also the first president of the Northamptonshire Natural History Society. Lilford travelled widely, especially in the Mediterranean Region and his extensive collection of birds was maintained in the grounds of Lilford Hall. His aviaries featured birds from around the globe, including Rheas, Kiwis, Pink-headed Ducks and even a pair of free-flying Lammergeiers. He was responsible for the introduction of the Little Owl into England in the 1880s.
Lilford Hall also served as nurses' quarters for USAAF 303rd Station Hospital situated in the park during World War II. After the war, the former hospital buildings in the park were used for a Polish school called Lilford Technical School from 1949 and 1954.[4] The Lilford family presently own Bank Hall in Lancashire, which featured on the first series of the BBC's Restoration series in 2003.
Lilford Hall and Park was the subject of the 27 January 1900 issue of Country Life Illustrated, and also a location for the BBC television series By the Sword Divided made in the 1980s.[5]
Gallery
-
Air view of South facade of Lilford Hall
-
Stone vase on South Facade
-
Garden seat on South Terrace
-
View of North and West facades of Lilford Hall
External links
References
| Wikimedia Commons has media related to Lilford Hall. |
Bibliography
- Pevsner, Nikolaus, The Buildings of England – Northamptonshire ISBN 0-300-09632-1
- Heward, John and Taylor, Robert The Country Houses of Northamptonshire ISBN 1-873592-21-3
- Inskip, Peter "Lilford Hall Conservation Statement" Peter Inskip and Peter Jenkins Architects
- A History of the County of Northampton: Volume 3 (1930), 'Parishes: Lilford-with-Wigsthorpe', pp. 227–231.
- Thomas Babington Macaulay (1st Baron Macaulay), Macaulay's History of England Chapter VIII



