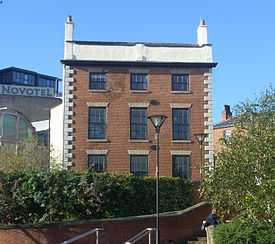Leader House

Leader House is a Georgian townhouse located on Surrey Street in the city centre of Sheffield, England. It overlooks the busy Arundel Gate dual carriageway and is a Grade II listed building.
History
The house was built in 1770 by the Duke of Norfolk for his agent Vincent Eyre, however there is no evidence that Mr. Eyre actually lived in the house. In 1777 Thomas Leader leased the house, Leader was a silversmith, originally from Broxted in Essex who came to Sheffield to set up the firm of Tudor, Leader & Co. in 1762 with Henry Tudor. The firms speciality were high quality snuff boxes. The house became known as Leader House at this time and has continued to be called so up to the present day with the Leaders emerging as one of the eminent families of Sheffield, becoming newspaper publishers and historians.[1][2]
In 1780 there was a reorganisation of the street plan around the house which resulted in the garden on the west side being spoilt, to compensate for this, the Leaders leased a garden plot on the opposite side of the house. In the late 1780s the house was enlarged at the rear and a bay window was added on the north side. Thomas Leader retired in 1797 but his family continued to reside there until 1817 with one of his sons Daniel living in the house for a time. In 1817 Leader House was sold to the Pearson family and between 1853 and 1873 Mr Pearson’s daughter lived there with her husband, the surgeon H. Brown Fisher. Charles Wardlow, owner of Wardlows Steel Company on Carlisle Street in Sheffield bought the house in 1872 and later his son Marmaduke lived there, spending large amounts of money to renovate and improve the building.[3]
The house was sold by the Wardlows in 1920 and had several occupants in the following years including the silversmith company Thomas Bradbury & Son whose workshops were in nearby Arundel Street, and the accountants Joshua Worley & Sons who later moved to Paradise Square. The house was purchased by Sheffield Corporation in May 1938 and was designated as a listed building in May 1952. On 20th March 1970 Sheffield Corporation applied to the Minister of Housing for Listed Building Consent to demolish Leader House so a modern circular register office could be built on the site.

The project was strongly opposed by the Hallamshire Historical Building Society which resulted in a public enquiry being held in September 1970. On 27th November 1970 the Minister gave the decision that Leader House should not be demolished. The circular register office known locally as the “Wedding Cake” was eventually constructed on a site 100 metres to the SW and was demolished in 2004.[4]
From 1970 Leader House was leased out by the Council and became part of the Sheffield Polytechnic which later became Sheffield Hallam University. In recent years the building has reverted back to use by Sheffield City Council and is now the administration offices of Museums Sheffield. The late 1880s extension to the rear of Leader House is classed as a separate building with the address 2 Surrey Place, for many years it housed the Central Deaf Club, it is now used by The Source Skills Academy, a training and development organisation.
Architecture
Leader House is brick built with a slate roof with one brick and two rendered gable stacks. On the north side is the main pedimented door with Doric columns and a large canted bay window. The house is three storied with a three window range at the front, these being twelve pane sashes on the first two floors and six pain sashes on the top storey.[5][6]
References
- ↑ "Old Sheffield Town", J. Edward Vickers, Applebaum Ltd, ISBN 0 906787 04 1, Page 9 & 10 Gives general history of house.
- ↑ Museums Sheffield Gives history of Leader family.
- ↑ "Sheffield‘s Remarkable Houses", Roger Redfern, The Cottage Press, ISBN 0 9519148 3 9, Page 9 Gives general history of house.
- ↑ Picture Sheffield Gives history.
- ↑ "Pevenser Architectural Guides - Sheffield", Ruth Harman & John Minnis, Yale University Press, ISBN 0-300-10585-1 Page 101, Gives details of architecture.
- ↑ Images of England Gives architectural details.
Coordinates: 53°22′47″N 1°28′00″W / 53.379707°N 1.46677°W