Kilmaurs Place
Kilmaurs Place, The Place or Kilmaurs House, is an old mansion house or fortalice at grid reference NS41234112 in Kilmaurs, East Ayrshire, Scotland. The house stands on a prominence above the Carmel Water and has a commanding view of the surrounding area.

The History of Kilmaurs Place.
Introduction

The building seen today (2008) replaced the ane ancient, strong building, belonging to the Earl of Glencairne, environed with a fair parke, called Carmell wod, from the watter of Carmell that runs by it. The Place was begun by William Cunningham, 9th Earl of Glencairn (1610–64), Lord Chancellor of Scotland (1660–64). A most extensive and imposing building was intended, however financial problems and his unexpected death resulted the abandonment of the original design; today's structure represents the remnants of the unfinished mansion.[1]
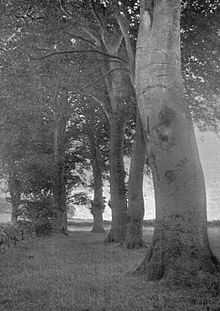

The edifice is said by the Royal Commission, following McNaught,[2] to be a 17th-century mansion abutting the East wall of its predecessor (NS44SW 16), contradicting the view that it is an incomplete structure, the building work having ceased upon the death of the 9th Earl of Glencairn.[3] Tranter regards it as having been erected against the east wall of its predecessor, Kilmaurs Tower.[4]
| Etymology |
| Carmel, the oldest form of which is Caremuall, is thought to be derived, according to McNaught,[5] from the Gaelic 'Car' meaning a 'fort', and 'Meall'. meaning a hill. Therefore, 'The fort on the hill'. |
Adamson in 1875 calls the building 'My Lord's Place' and goes on to say that With the exception of the mansion-house which is in an excellent state of preservation, blocks of masonry adjacent to it are much decayed, and at first sight seem the remains of a large building that time has shattered and almost leveled to the ground. But this is not the case. The seeming ruins are nothing more than the remnant of the walls of an elegant structure which was in the course of erection during the lifetime of the Lord Chancellor of Scotland, William, ninth Earl of Glencairn.[6] Hume[7] describes The Place as being built in around 1620, with a T-plan and a turnpike stair leading to the upper levels in the projecting jamb. He sees the ruins as being part of the tower that preceded the existing house.
McMichael regards the remains as being the ruins of the old castle.[8] Tranter sees the pictureque mansion as being erected against the East wall of its predecessor, the Kilmaurs Tower. In 1935 it was occupied by the tenants of the adjoining farm and the internally he noted that many alterations had taken place.[9] Salter regards the present house as having been built on the site of an older castle.[10] Davis sees the whole range as possibly being the lower floor of an unfinished palace of 16th-century date.[11] Close in 2012 sees the ruins as being part of a tower house of the 15th century and the main building a mansion house dating from around 1630 with some features in common with the 1643 Fenwick Parish Church.[12]
Kilmaurs House and the Montgomerie family

The remainder of the Barony of Kilmaurs, together with 'The Place' was purchased by Alexander, 9th Earl of Eglinton from William Cunninghamme, 11th Earl of Glencairn, circa 1720.[13][14] The term 'Kilmaurs House' was also used at this time.
It was occupied at one time by Susanna Montgomery, Lady Eglinton, dowager Countess of Eglinton.[15] It was traditional and practical for a dowager to move out of the family seat and dwell within a dower house. Susanna as dowager countess seems to have first moved to Kilmaurs Place and she later, after 1762, moved to Auchans House near Dundonald, South Ayrshire. Letters from 1751 to 1762 are recorded as being written at Kilmars (sic) and from 1765 they are recorded as being written at Auchans House.
Susanna wrote a description of Kilmaurs House to one of her daughters, Lady Mary Murray, in the winter of 1751; illustrating its condition at the time of her taking up occupancy:
The house I am in is a very odd one at present, but I have leave to make the most of it, I hope to make it sum better than a minister's mans. No bodie is fonder of a good house than I am; but when I compare that want to other disappointments I have mete with it appears a nothing. I have carpenders and masons still working at it. It's necessity that makes me continue with them. It held out neither wind nor weet, and I twice fell through the floor. But as they do it by the piece, the expence comes to the same. So soon as it is habitable I'll intreat the pleasure of seeing you. We have plenty of fine coall, and for an inland place it's pritty, but near a village, from which I find disadvanages.[16]
In 1762 she writes in a letter to her son-in-law James Moray of Abercairney that her son (the tenth earl) has given her Auchans House and that she was about to repair it.[15][17] Millar records that after the murder, by gauger (exciseman) Mungo Campbell, of her son Alexander, tenth Earl of Eglintoun, in 1769, she retired from the position which she held in society ; and when her second son Archibald (the 11th Earl) was married in 1772, she took up her residence permanently at Auchans.[18]
William Logan, the Robertland Estate Factor living at Kilmaurs Place and employed a Robert Burnes and wrote a series of letters from May 1774 to 1784 to his employer that sometimes refer to Robert, uncle of the poet. Logan later lived at Thorntoun House.[19] In 1793 Captain Ralston, of Warwickhill resided in Kilmaurs House / The Place.[20][21]
The Place and Morton Park, part of the old estate, was gifted to the people of Kilmaurs by Lady Sophia Montgomerie, daughter of the 14th Earl of Eglinton; she died in 1942.[22] It is was named however after the Morton family of Lochgreen in 1921, the official opening being on 9 September 1922.[23] The house was later sold and therefore passed into private ownership.
Microhistory
The Maak's Well

The Monk's or Mack's Well water runs into the Carmel beneath Kilmaurs Place. It is said that many years ago the laird tried to prevent the local people from using the well. It dried up until the lord changed his mind, but has run continuously ever since.[24] Stepping stones gave access from the other bank until a footbridge was built in 1824. The local pronunciation is close to 'Mank's well.'[25]
One summer the Carmel almost dried up, but the Maak's well did not, and locals farmers brought their carts up the riverbed to collect water in barrels, etc. In 2013 the well no longer runs into the Carmel Water following new railings being installed at the stream bank.
Etymology and scandal
The modern view is that the name Kilmaurs itself is derived from the Gaelic Cil Mor Ais, meaning 'Hill of the Great Cairn',[26] rather than being the 'Cell' of Saint Maurs.
The locally famous 19th-century 'Kilmaurs Case' featured the 'Place', involved a local minister, the Reverend Alexander Inglis, and allegations that he had acted inappropriately towards Mrs. Mackie, the miller's wife, who lived at Kilmaurs Place.[27]
Kilmaurs as the Clan Cunninghame seat
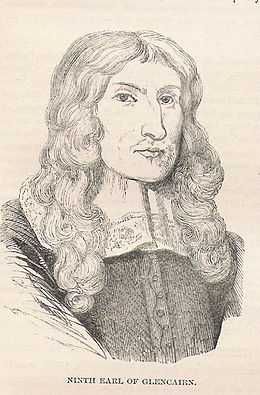
Sir William Cunningham of Kilmaurs, married Margaret Denniston of Glencairn & Finlaystone in the late 14th-century and from this time Kilmaurs became increasing less significant as a family seat, Finlaystone being the preferred home. Sir William's grandson, Alexander Cunningham, was created Ist Earl of Glencairn on 28 May 1488. The Cunninghame chiefs had a much reduced connection with the barony of Kilmaurs after 1484 when Finlaystone became the de facto family seat; Sir William Cunningham of Kilmaurs had married Margaret Denniston, sole heir to Sir Robert Denniston in 1405 and the dowry included the baronies of Denniston and Finlaystone in Renfrewshire, the lands of Kilmaronock in Dumbartonshire, and the barony of Glencairn in Dumfrieshire.[28] In 1545 Kerelaw Castle was the summer dwelling of the Earl of Glencairn and Finlaystone was the winter abode.[29] The Cuninghames of Hill of Beith Castle and Caddel were a cadet branch of the Cunninghames of Kilmaurs.
William Cunninghame of Kilmaurs (1610–1664), 9th Earl of Glencairn
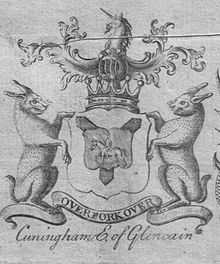
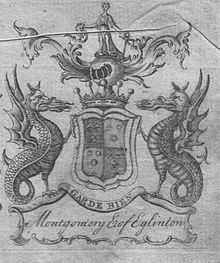
William Cunningham, 9th Earl of Glencairn was at first a loyal supporter of Charles I and for this reason he was forced to forfeit his title to the Scottish Parliament; but in time he realized the possibility of Scotland being drawn into the feud between Charles and his Parliament in London, upon which his support for this absolute monarch quickly diminished. William's title was restored and following the execution of Charles I, he fought with the Highland clans against General Monck when Oliver Cromwell invaded Scotland.
Following a personal duel and skirmishes in the ranks he withdrew his forces. He thereafter fought Monk's columns at Dumbarton where overwhelming odds forced him to surrender on honorable terms. He returned home but was thrown into prison on suspicion of plotting, being mistrusted by Archbishop Sharp. Following the Restoration, Charles II rewarded him with the appointment of Privy Councilor. A few years later he was elevated to Lord Chancellor, during which time he started to enlarge Kilmaurs Place. Further political intrigues reduced his power and standing greatly and he died a disillusioned man.[30] The large vaulted room in Kilmaurs Place is known as the 'Chancellor's Hall.'
The Ralston family
Captain William Ralston was factor to the Earl of Eglinton and, as stated, was living in Kilmaurs at The Place in 1793. The Statistical Account of Scotland 1791–1799 Vol IX p 365-6 (Kilmaurs) states that : Mr William Ralston, factor to the Earl of Eglinton, lives in this parish, and possesses a large farm. His attention to, and dispatch in business, is superior to that of most men. The interest of an employer was never better served than Lord Eglinton's is by him; and with such ease does he manage his own affairs, that one would imagine he has none to manage; yet it is this gentleman who subsets at L.5 the acre, the arable land of his farm, and the pasture at L.1 : 14 : 10. Under the influence of such gentlemen, agriculture must flourish...
William Ralston married Elizabeth Dun on 5 October 1783 in Kilmaurs, Ayrshire. Elizabeth Dun died in 1806. Children from this marriage were: Gavin Ralston (Cornet, 25th Regiment of Light Dragoon) ; John Ralston (Lieutenant, 25th Regiment of Light Dragoons); William Ralston who died in 1805, Robert Ralston who was born on 29 June 1788 in Kilmaurs, Ayrshire and died in 1796, at age 8; Mary Ralston was born before 14 September 1793 in Kilmaurs, Ayrshire and died in 1796, about age 3.[31]
A Major Ralston was in the group that witnessed the murder of the 10th Earl of Eglinton by gauger Mungo Campbell at Ardrossan on 24 October 1769. The earl was visiting his properties in the area at the time and was accompanied by others, including his then factor, John Foulis.[32]
Kilmaurs Place described

The word 'Place' in Scots refers to a landed proprietor's mansion house,[33] however in academic and practical terms it is a larger building which surrounds a central courtyard. This suggests that Kilmaurs Place was to have been a larger structure with a central courtyard and may indeed have had one as suggested by surviving walls, architectural features and drought induced lawn discolourations. The term 'Palace' only acquired its present connotations at a later date.[34]
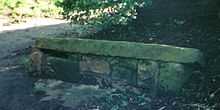
The structure consists of a main block lying roughly East-West, with a stair-wing projecting in the centre of the West wall with crow step gabling. It has two stories and an attic, with 'modern buildings' forming the former farm outbuildings.
In 1956 Kilmaurs Place is described as having been restored, and in use as a farmhouse.[35] Kilmaurs Place was listed on 14 April 1971 as a Category B historic building.[36]
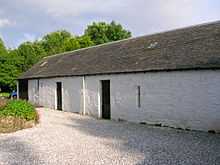
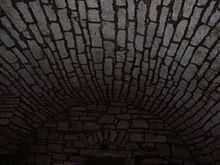
Davis records that the house has a 'T' plan and is dated circa 1620. The 'ruins' appear to be the incomplete lower floor of a 16th-century range. The Place itself is not vaulted, although the 'ruins' have a slate roofed vaulted chamber still in use by the present occupants and known as the Chancellor's Study. This chamber was in use as a milk house in the early 19th century.[37] A fine 16th-century fireplace and carved jambs are located in the The Place itself.
The original entrance was at the staircase projection, the door still being visible in the fabric of the building and an armorial panel above is still visible. The windows have been much altered as have the floor levels within the building.[38] Campbell comments on the possibility of Kilmaurs Place being built upon an older castle which is no longer evident.[39] Tranter comments on the Garret in the steeply pitched roof and the chamfered surrounds on some of the windows. The house belongs to the very end of the defensive period.[40] Close sees The Place as essentially being a new build on a new site and comments that the building has been much altered, most obviously by the 'slapping out' of additional windows.[41] In the 1940s the house was described thus: 'The still remaining apartments are more like dungeons than living-rooms'.[42]
In 1912 the remains of an avenue opening on the Townend and leading circuitously to the old frontage could still be discerned in the field adjoining the main road; Cuthbertson records a few of these beech trees being present in 1945.[43] The entrance off the Mill Vennel by a bridge over the Carmel Water, is said to have been formed when the frontage was changed.[44]
The 1788–91 Eglinton estate plans of holdings in Kilmaurs show an entrance running straight up to The Place from near the bridge over the Carmel Water on the Kilmaurs Road; the formal pleasure gardens are illustrated as a square of three by three equal size squares with paths dividing them up. These gardens lay on the church side of the house, slightly offset towards Tour House.[45] In 1945 the vaulted ruins were being used as stores for agricultural tools and such-like.[43]
Kilmaurs Place in 1912
-

An 'incomplete' section of the The Place.[1]
-

Internal details.[2]
-

The Place from the South.[1]
-

The Place from the park.[2]
Cite error: There are <ref> tags on this page, but the references will not show without a {{reflist}} template (see the help page).
The reputed warlock, John Stewart, is said to have regularly met with the fairies on Kilmaurs Hill.[46]
Latter day owners of The Place were the Tannock family who were threshing contractors and Mr Eric Anderson who ran a DIY shop in Kilmaurs Village.[47]
Kilmaurs Place and surroundings in 2008
-
The Driveway leading to Kilmaurs Place.
-
The Mill Vennel looking towards St. Maurs-Glencairn kirk.
-
The Mill Vennel looking towards the Carmel Bridge.
-
The 'ruins' and the vaulted chamber facing the park.
-
The 'ruins' facing the War Memorial.
-
The vaulted chamber building with the 17th-century house in the background.
-
Kilmaurs Place facing the park.
-
Kilmaurs Place from Townend.
The Gardens of Kilmaurs Place in 2009
-
Front aspect of the house and garden.
-
The main gardens in front of Kilmaurs Place.
-
The gable end of the house and a garden feature.
-
Lawns and flowerbeds at the driveway entrance.
-
Part of the courtyard wall of Kilmaurs Place.
Kilmaurs Castle and the Kilmaurs Fortalice


Adamson relates in 1875 that the ancient castle was in the vicinity of Jock's or Jack's Thorn farm, and indeed several old people from Kilmaurs in 1875 remembered playing amongst the ruined remnants of masonry which occupied the site of this old castle of the Cunninghames.[48] Metal detectorists have found medieval coins in this area amongst old unhewn building or foundation stones. The 19th-century 6 inch OS Map of Kilmaurs marks the supposed site of Kilmaurs Castle off the side of the farm road leading to Jock's Thorn from the old Stewarton Road.[49]

Dobie in 1874 that the old baronial residence was about a mile South-East of Kilmaurs and ruins could still be pointed out on the farm of Jock's Thorn. He goes on to say that this could have been the Villam de Cunninghame, the original residence and first possession of this ancient family.[20] Lambroughton is another possible site.
Davis records that the local farmer has noted that pottery and stones are brought up by ploughing at an elevated spot (NS 417 411) off the old entrance to Jock's Thorn farm at a point East of both Tour and Jock's Thorn. Davis also notes that Cuthbert Cunninghame's family lived at Jocksthorn.[50]
McNaught records that a charter of 1498 refers to the Castle and Fortalice of the Barony and lands of Kilmaweris (sic). The explanation for the Kilmaurs Place / Jock's Thorn locations of Kilmaurs Castle is that the prime location for a castle was on the eminence now occupied by Kilmaurs Place and this was the baronial residence, whilst Jock's Thorn was a separate defensive structure, a fortalice, usually more a place for the protection of the common people than a residence for the laird.[51] Stewarton shows this situation with Corsehill Castle as the manorial residence and the Templehouse fortalice as the place for the protection of the tenantry.[52]
The Barony of Kilmaurs
The Barony of Kilmaurs was composed of the lands of Buston (now Buiston), Fleuris (now Floors), Lambroughton, Whyrrig, now Wheatrig and previously Quhytrige,[53] and Southwick or Southuck (now South Hook). South Hook (previously also Southeuck or Seurnbenck) is near Knockentiber and was part of the tenement of Lambroughton within the barony.
Kilmaurs Barony mill
The mill was demolished in the late 1980s after a large bulge appeared in the outer wall in an area with rough rubble masonry, probably from the earlier mill; it was early-19th-century in date and was built by the Earl of Eglinton on an old mill site.[54] It was a large 3-storey and attic, 6-bay rubble building, on a T-plan, with a kiln with roof-ridge ventilator at one end for drying grain. The kiln (was ast used in 1946 and consisted of a firebox burning smokeless anthracite or coke below an inverted flue; the heat was directed up to the perforated cast-iron tiles of the drying floor. The floor collapsed in 1964 whilst the area was being used to store barley and the miller, who was standing on the floor at the time, had to be rescued by the local fire brigade through a hole made in the kiln wall.[55] There was an internal overshot wheel. The mill worked until 1966.[56] In 1985 it was regarded as being probably the last complete example of a lowland Scottish large estate mill.[57]
During the 20th century a turbine, an oil engine, a vertical steam engine, and finally an electric engine were installed in turn; the waterwheel was abandoned. The first-floor loading door had a hinged chute for sliding sacks into lorries.[58]
The millstones were supported on a cast iron cradle and below this were the belt-drives which transferred power from the waterwheel/motors to the stones. Five pairs of millstones were present. The 19th-century mill was used initially for grinding oats, and later for crushing peas and beans for use in animal feeds.
-

The stone that was set in the old mill wall; decorated with mill rynd, bill for dressing stones, and corn shovel flanking a rope-surrounded date.
-

Carved Stone ball Petrosphere found at Jock's Thorn farm in the 19th century.
Every barony had a thirled mill held by the laird which his tenant farmers had to use, and the nearby Kilmaurs Mill on the Carmel Water dated back to at least the early 17th century as shown by old maps of the area. A mill on the site of old Kilmaurs Mill may therefore have been the one directly associated with the laird at the The Place. An unusual feature of this old mill was a carved stone showing a millstone drive spider or rind (often used on Miller's tombstones as a symbol of the milling trade) on which the upper grindstone rested, a ring of rope, a bill for dressing millstones, and a grain shovel. This stone still survives at the site of the old mill, built into a wall.
Local names such as 'Ladeside' recall the mill. The old lade, much of its course still evident, took its water from the Carmel Water close to the road junction onto the Old Stewarton Road. The remains of the old mill pond dam are still visible (2008), but the pond itself has long been filled in on the site that became a plant nursery at Millholm.
References
Notes;
- ↑ Harvey, Page 80.
- ↑ McNaught, Page 103.
- ↑ McNaught, Page 93
- ↑ Tranter, Page 40.
- ↑ McNaught, Page
- ↑ Adamson, Page 167 – 168
- ↑ Hume, Page 21
- ↑ McMichael, Page 146
- ↑ Tranter, Pages 17–18
- ↑ Salter, Page 48
- ↑ Davis, Page 302
- ↑ Close (2012), Page 465
- ↑ Dunlop, Page 301
- ↑ McClure, Page 170
- ↑ 15.0 15.1 Fraser, Page 62
- ↑ Fullarton, Page 75
- ↑ Service, Page 206
- ↑ Millar, Page 14
- ↑ Strawhorn, Page 26
- ↑ 20.0 20.1 Dobie, Page 289
- ↑ McNaught, Page 105
- ↑ "Descendents of the 12th Earl of Eglinton". Worldroots.com. Retrieved 2013-11-22.
- ↑ Horner, Mary & Martin (2008). Oral communication.
- ↑ McNaught, Duncan (1912). Kilmaurs Parish and Burgh. Paisley : A. Gardner.
- ↑ Love, Dane (2009). Legendary Ayrshire. Custom : Folklore : Tradition. Auchinleck : Carn Publishing. ISBN 978-0-9518128-6-0; p. 63
- ↑ Young, Alex F.(2001). Old Kilmaurs and Fenwick. ISBN 1-84033-150-X.
- ↑ Presbytery of Irvine against the Reverend Alexander Inglis. May 1855. Pub. Edinburgh. 1885.
- ↑
- Metcalfe, William M. (1905). A History of the County of Renfrew from the Earliest Times. Paisley : Alexander Gardner. p. 121
- ↑ Paterson, Page 558
- ↑ The History of the Earls of Glencairn
- ↑ "Ralston family genealogy". Quercus.gen.nz. Retrieved 2013-11-22.
- ↑ Cousins, Page 61
- ↑ Warrack, Alexander (1982). Chambers Scots Dictionary. Pub. W. & R. Chambers. Edinburgh.
- ↑ McKean, Page 53
- ↑ "The RCAHMS's Canmore Website". Retrieved 2008-03-26.
- ↑ "The Historic Scotland Website". Retrieved 2008-03-26.
- ↑ Presbytery of Irvine against the Reverend Alexander Inglis. May 1855. A plan of Kilmaurs Place enclosed. Pub. Edinburgh. 1885.
- ↑ Davis, Page 302.
- ↑ Campbell, Page 203
- ↑ Tranter, Page 41
- ↑ Close, Page 118
- ↑ Cuthbertson, Page 165
- ↑ 43.0 43.1 Cuthbertson, Page 190
- ↑ McNaught, Page 94
- ↑ Scottish National Archive. RHP/35795 – 35808.
- ↑ Love (2009), Page 108
- ↑ Neil, Frank (2010). Oral informant.
- ↑ Adamson, Page 168.
- ↑ OS 6 Inch Map.
- ↑ Davis, Page 301
- ↑ Mackenzie, Page
- ↑ McNaught, Page 104 – 105.
- ↑ Commisariot of Glasgow Wills from the Commissariot of Glasgow 1547
- ↑ Beattie, Page 101
- ↑ "Kilmaurs Kiln. Accessed : 2009-11-19". Scran.ac.uk. 1998-01-05. Retrieved 2013-11-22.
- ↑ Hume, Page 61
- ↑ "RCAHMS Canmore Site with on line photographs". Rcahms.gov.uk. Retrieved 2013-11-22.
- ↑ "Scran Database – Kilmaurs Mill". Scran.ac.uk. 1998-01-05. Retrieved 2013-11-22.
Sources;
- Adamson, Archibald R. (1875). Rambles Round Kilmarnock. Kilmarnock : T. Stevenson.
- Beattie, Robert (1993). Kilmaurs Past and Present. Pub. Kilmaurs History Society.
- Campbell, Thorbjørn (2003). Ayrshire. A Historical Guide. Edinburgh : Birlinn. ISBN 1-84158-267-0.
- Close, Robert (1992). Ayrshire and Arran : An Illustrated Architectural Guide. Pub. Roy Inc Arch Scot. ISBN. 1873190-06-9.
- Close, Rob and Riches, Anne (2012). Ayrshire and Arran, The Buildings of Scotland. New Haven : Yale University Press. ISBN 978-0-300-14170-2.
- Cousins, Elizabeth M. B. L. Montgomeries of Eglinton. Ayr Division. Strathclyde Department of Education.
- Cuthbertson, David Cuningham (1945). Autumn in Kyle and the Charm of Cunninghame. London : Jenkins.
- Davis, Michael (1991). The Castles and Mansions of Ayrshire. Pub. privately.
- Dobie, James (1876), Cuninghame Topographized by Timothy Pont. Glasgow : John Tweed.
- Dunlop, A. I. et al. Edit. (1959). Ayrshire at the time of Burns. Ayr Arch & Nat Hist Soc
- Fraser, William (1859). Memorials of the Montgomeries, Earls of Eglinton. Edinburgh.
- Fullarton, John (1864). Historical Memoirs of the family of Eglinton and Winton, together with relative notes and illustrations. Ardrossan : Arthur Guthrie.
- Harvey, William (1910). Picturesque Ayrshire. Dundee : Valentine & Sons.
- Hume, John R. (2004). Vernacular Building in Ayrshire. Pub. Ayrshire Arch. & Nat. Hist. Soc. Ayrshire Monographs 29. ISBN 0-9542253-2-5.
- Love, Dane (2009). Legendary Ayrshire. Custom : Folklore : Tradition. Auchinleck : Carn Publishing. ISBN 978-0-9518128-6-0.
- Mackenzie, W. Mackay (1927). The Mediaeval Castle in Scotland. London : Methuen & Co. Ltd.
- McKean, Charles (2001). The Scottish Chateau. Sutton Publishing. ISBN 0-7509-2323-7.
- McClure, David (2002). Ayrshire in the Age of Improvement. Ayrshire Monographs 27. Ayr Arch & Nat Hist Soc. ISBN 0-9542253-0-9.
- McMichael, George (c. 1881–1890). Notes on the Way Through Ayrshire and the Land of Burn, Wallace, Henry the Minstrel, and Covenant Martyrs. Hugh Henry : Ayr.
- McNaught, Duncan (1912). Kilmaurs Parish and Burgh. Paisley : A. Gardner.
- Millar, A. H. (1885). The Castles and Mansions of Ayrshire. Glasgow : Grimsay Press. ISBN 1-84530-019-X.
- Neil, Frank (2010). Kilmaurs resident, born at East Lambroughton.
- Paterson, J. (1863–6). History of the counties of Ayr and Wigton, Vol. 5. Edinburgh : James Stillie. OCLC 4352073.
- Salter, Mike (2009). The Castles of South-West Scotland. Malvern : Folly. ISBN 1-871731-70-4.
- Service, John (1913). The Memorables of Robin Cummell. Paisley : Alexander Gardner.
- Strawhorn, John. Letters from a Land Steward. Was he "Poor Uncle Robert". Annual Burns Chronicle & Club Directory.
- Tranter, Nigel (1935). The Fortalices and Early Mansions of Southern Scotland. 1400–1650. Edinburgh : The Moray Press.
- Tranter, Nigel (1965), The Fortified House in Scotland. V. 3. South-West Scotland. Pub. Oliver & Boyd.
- Warrack, Alexander (1982). Chambers Scots Dictionary. Edinburgh : W. & R. Chambers.
- Young, Alex F.(2001). Old Kilmaurs and Fenwick. ISBN 1-84033-150-X.
External links
| Wikimedia Commons has media related to Kilmaurs Place. |
Coordinates: 55°38′15.7″N 4°31′25.0″W / 55.637694°N 4.523611°W












