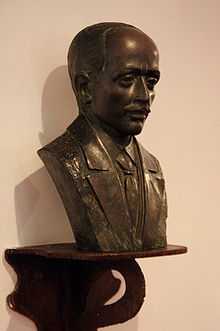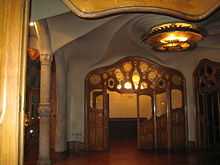Josep Maria Jujol

Josep Maria Jujol Gibert (Catalan pronunciation: [ʒuˈzɛb məˈɾi.ə ʒuˈʒɔɫ]; 16 September 1879 – 1 May 1949) was a Catalan architect.
Jujol's wide field of activity ranged from furniture designs and painting, to architecture. He worked with Antoni Gaudí on many of his most famous works.
Biography
Josep Maria Jujol was born in Tarragona where he lived until age 9. He was the son of Andreu Jujol, a school director, and of Teresa Giberti i Vives. He was born on the top floor of the public school, Sant Joan, where his father worked. He began to draw at an early age, and always had an admiration for nature. According to his biography, he would roam the hills of Terragona and its Roman ruins. They lived at the school for nine years before his father was transferred in 1888 to Carrer Zurbano in Gràcia, which is now integrated into the City of Barcelona. He was transferred once again in 1893 to the City of Barcelona. There Jujol began to walk the medieval district and developed an admiration for the gothic architecture and began to draft the buildings. The family moved to the Gran Via where he experienced modern buildings. In 1901, he was accepted in the Architectural program.

While attending school, he first worked with Antoni Maria Gallissa i Soque (Don Antoni), whom he admired as a person and an architect. His first project was a commission for Don Antoni to decorate the Carrer Fenen for the Festes de la Merce. Jujol had to create the metal frames and stained glass windows. He continued to work for Don Antoni until 1903. He then began to work in the studio of Josep Font i Guma. Where he collaborated with him on the Trinity altar in the Basilica de Santa Maria del Mar. In his spare time he completed plans for an amusement park that was to emulate the solar system. The plan was never revived.
In 1906 he received his certificate as an architect and was able to work on his own. One of his first projects was to decorate Don Antoni's entrance stairway with his famous trademark of graffiti.
Jujol became acquainted with Antoni Gaudi through their mutual friend, Dr. Santalo. Gaudi soon worked in partnership with Jujol. Their first project together was Casa Batllo. It is speculated in Jujol's biography that he had a great influence on Gaudi's use of colouration and shapes. However, it is not for certain. Gaudi had great respect towards Jujol's views and entrusted him with his projects for many years.
Jujol died at Barcelona in 1949.
Works


- Casa Batlló (collaboration with Antoni Gaudí), Barcelona, 1906. Decorated the 1st floor, created the Sacras and added ceramic on the building's facade.
- Casa Milà (la Pedrera) (collaboration with Antoni Gaudí), Barcelona, 1908. Ornamented the main apartment, finished the chimneys, designed the high-relief plaster bands that surround the wooden door frames.
- Patronat Obrer Theatre, Tarragona, 1908.
- Torre Sansalvador, Barcelona, 1909-1915.
- Casa Mañach, Barcelona, 1911.
- Park Güell (collaboration with Antoni Gaudí), Barcelona, 1911-1913. Decorated the benches and ceilings with ceramic fragments. Possibly created the medallions in the Hypostyle Hall.
- Torre de la Creu. Sant Joan Despí, Barcelona, 1913-1916.
- Casa Ximenis, Tarragona, 1914
- Casa Bofarull. Els Pallaresos, Tarragona, 1914-1931.
- Can Negre. Sant Joan Despí, Barcelona, 1915-1926.
- Vistabella Church. La Secuita, Tarragona, 1918-1924.
- Torre Serra-Xaus. Sant Joan Despí, Barcelona, 1921-1927.
- Casa Planells, Barcelona, 1922-
- Montserrat Church, Montferri, Tarragona, 1926-1935 (unfinished)
- Torre Jujol. Sant Joan Despí, Barcelona, 1932.
Sources
- Josep, Maria Jujol Jr., The Architecture of Jujol, trans. by Ronald Christ, SITES Books, Santa Fe. 1996.
- Ignasi de Solà-Morales: Jujol, Ediciones Poligrafa, 1990
External links
| Wikimedia Commons has media related to Josep Maria Jujol. |
- Josep Maria Jujol i Gibert Jujol and his collaboration with Gaudí
- Barcelona Architecture Chronology of Catalan architecture and biographies of Catalan architects, from the gothic master builders to contemporary architecture, including Josep Maria Jujol
- database of works
Coordinates: 41°12′32″N 1°15′55″E / 41.20889°N 1.26528°E