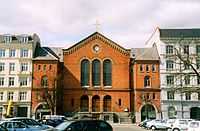Israels Plads

Israels Plads is a large public square in central Copenhagen, Denmark, located in the area between Nørreport station and The Lakes. Its north end is home to a covered food market while the south end is currently subject to a comprehensive redesign which will integrate it with the adjoining Ørsted Park.
History

.jpg)

Background
The square is located in the area which was released after Copenhagen's Bastioned Fortifications were decommissioned in the second half of the 19th century. Until then the area had remained largely undeveloped due to the enforcement of a no-built zone outside the city walls.
The Greengroceer's Market
A vegetable market opened at Vendersgade on 26 April 1889 after the market activities had been discontinued at Christianshavns Torv.[1]

Expansion and move
The northern part of today's Israels Plads, between Vendersgade and Frederiksborggade, was originally not part of Grønttorvet. It had a fountain and was known as Hundetorvet, pressumably because it was popular with people walking their dog. In 1913 the space was incorporated into the market area.[2]
The market at Israels Plads closed when the new vegetable market in Valby was inaugurated on 1 October 1958.[3] I
Buildings

The most destinctive building which faces the suare is the mission house Bethesda, at 17 Rømersgade, which was completed by the architect Ludvig Knudsen for the Inner Mission in 1882. Most of the other buildings facing the square are apartment buildings built for the upper middle class in the 1870s and 1889s. An example is 1–5Rømersgade which was designed by Julius Bagger for Hans Hansen, better known as Hellig-Hansen, a prominent developer of the time who later built the entertainment venues National and Dagnar Theatre before he went bankrupt in 1884. The buildings have rich stucco decorations.
Israels Plads Food Market

The two market halls were designed by Hans Peter Hagens and opened in September 2011.[4]
Landscape project
A design competition for the refurbishment of the southern portion of the square was won by the architectural firm COBE in 2008. Their winning proposal introduces various facilities for street sports and performances as well as an organic integration with the adjoining park. The implementation of the project has been delayed due to a dispute with the owner of an underground parking facility but finally went under construction in 2012 and is expected to be completed in 2014. [5]
See also
References
- ↑ "1889" (in Danish). Selskabet for Københavns Historie. Retrieved 2012-10-22.
- ↑ "1913" (in Danish). Selskabet for Københavns Historie. Retrieved 2012-10-22.
- ↑ "1858" (in Danish). Selskabet for Københavns Historie. Retrieved 2012-10-22.
- ↑ "Byens nye spisekammer er en genistreg" (in Danish). Politiken. Retrieved 2013-11-28.
- ↑ "København vil smukkesere Torvehallernes omgivelser" (in Danish). Politiken. Retrieved 2012-10-24.
External links
| Wikimedia Commons has media related to Israels Plads. |
- Israels Plads Syd at Danish Architecture Centre's website
Coordinates: 55°40′59″N 12°34′06″E / 55.6830°N 12.5684°E