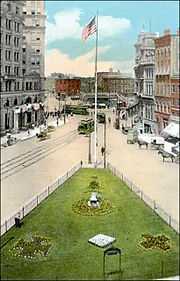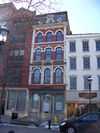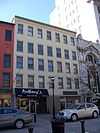Hanover Square, Syracuse
|
Hanover Square Historic District | |
 | |
 | |
| Location | 101--203 E. Water, 120--200 E. Genesee, 113 Salina, 109--114 S. Warren Sts., Syracuse, New York |
|---|---|
| Coordinates | 43°3′1″N 76°9′3″W / 43.05028°N 76.15083°WCoordinates: 43°3′1″N 76°9′3″W / 43.05028°N 76.15083°W |
| Area | 0.109 acres (0.00044 km2) |
| Built | 1834 |
| Architect | Multiple |
| Architectural style | Second Empire, Romanesque, Federal |
| Governing body | City of Syracuse |
| NRHP Reference # |
76001258 [1] |
| Added to NRHP | June 22, 1976 |
Hanover Square in Downtown Syracuse, New York, is a triangular-shaped public park located at the intersection of Warren, Water, and East Genesee streets. The triangle was originally named Veteran's Park.[2]
The name may also refer to the larger Hanover Square Historic District which includes seventeen historic buildings in the area that was the first commercial district in Syracuse.[3] In the warm weather months, entertainment is common on the plaza around the fountain. Workers in the surrounding office buildings and retail establishments often lunch there.[4]
History

The public square was originally named Veteran's Park. It was renamed to Hanover Square after the Soldiers' and Sailors' Monument was dedicated in Clinton Square in 1910 and the function of commemorating Syracuse's war dead was shifted there.
The triangular shape of the park came as a result of the city's new grid street system in the early 19th century which was "superimposed on the diagonal route" of early Genesee Turnpike (now known as Genesee Street).[5]
The larger, Clinton Square, the city's town center located to the west, had developed first, however, following the completion of the Erie Canal in 1825, commercial and retail activity spread along Genesee Street to Hanover Square.[5]
Public square
When Syracuse was still a village, the village well was located in Hanover Square.
In the 1820s, a group of shops called the Hanover Arcade were located where the State Tower Building now stands.[5]
The buildings on Water Street were backed by the Erie Canal, and were known as “double-enders.” This facilitated the unloading of goods from barges on the canal. Civil War recruiting booths were set up in the square, and were made into a huge bonfire at the end of the war.[3][4]
Commercial center

The first buildings in the square were a church and several wooden structures which were both residential and commercial.
In March 1834, the area was devastated by fire which destroyed all the buildings on the north side of the square, next to the canal. That same year, the buildings were replaced with narrow, brick structures in the Federal style of architecture and known as the Phoenix Buildings four of which still stand today on the northern edge of the square.[5]
Later in 1834, the owners of the wooden buildings on the south side of the square erected a similar row of brick buildings along East Genesee Street known as the Franklin buildings. The area was soon known as Franklin Square. Three of the buildings are still standing today.[5]
Similar to Clinton Square, the public space became an "important center" of social and political life in the city with its "public meetings, demonstrations and partisan speeches." After 1840, the railroad brought additional commerce to the intersection.[5]
In 1865, after Abraham Lincoln's funeral procession traveled through Syracuse on the way to Springfield, Illinois, thousands came to the square to hear eulogies for the former president.[5]
Transportation hub

Hanover Square has played a vital role in Syracuse's commercial development. At one time, banks and theaters lined the square which was originally known as Veteran's Park. Throughout the years, the square served as a transportation hub for railroads and trolleys and was a busy commercial center.[2]
At one time, the square served as a "hack stand" where drivers would hire out their wagons to local merchants. For years, many pedestrians, especially women, complained that they could not safely travel from one side of the square to the other due to the standing carts, mud and moving vehicles.[5]
Historic district
Listed on the National Register of Historic Places since 1976, the square is an intact, mainly nineteenth century historic district.[4]
The square is a National Register Historic District and a Local Preservation District whose buildings represent over 100 years of architecture and was the first in the city on the register.[2]
Hanover Square has changed little since the Civil War. Several of the buildings date to the period that ran from 1830 through 1860. Newer buildings date to the late 19th century, such as the Onondaga County Savings Bank which was constructed in 1896.[5]
Hanover Square Historic District contributing Properties
The 17 properties can by visited in order, starting at South Salina Street and Water Street, going east on Water Street, turning south on Warren Street, and returning on the diagonal along East Genesee Street to Water Street.[5]
The buildings in the square encompass a myriad of architectural styles building over a period of several years including; Federal, Greek Revival, Second Empire, Italianate, Romanesque, Sullivanesque, Victorian Gothic, Queen Anne, Neo-classical and Art Deco are all represented.[5]
| Landmark name | Image | Date Built | Style | Location | Description | |
|---|---|---|---|---|---|---|
| 1 | Gridley Building |  |
1867 | Second Empire | 101 East Water Street |
Also known as the Onondaga County Savings Bank Building; 3½ stories; 100 foot clock tower; built of Onondaga limestone; Horatio Nelson White, architect |
| 2 | Gere Bank Building |  |
1894 | Louis Sullivan type | 121 East Water Street |
5 stories; built of granite, brick and terra cotta; Charles Colton, architect |
| 3 | Phoenix Buildings (portion) |  |
1834 | Federal | 123 East Water Street |
4 stories; brick |
| 4 | Phillips Block |  |
1834 | Federal | 125-127 East Water Street |
4 stories; brick |
| 5 | Phoenix Buildings (portion) |  |
1834 | Federal | 129 East Water Street |
4 stories; brick |
| 6 | Dana Building |  |
1837, 1861 | Federal, Italianate | 135 East Water Street |
Italianate top floor added in 1861; 4 stories; brick |
| 7 | Grange Building |  |
1925 | Commercial | 203 East Water Street |
Originally an auto dealership; 4 stories; brown brick |
| 8 | State Tower Building |  |
1927 | Art Deco | 109 South Warren Street |
22 stories; brick and limestone; Thompson and Churchill, architects |
| 9 | Granger Block |  |
1869, 1894 | Renaissance Revival | 200 East Genesee Street |
Also known as the SA&K (Sedgwick, Andrews and Kennedy) Building and Ferary Building; first 4 stories built in 1869; upper three stories added in 1894; brick |
| 10 | Larned Building |  |
1869 | Second Empire | 114 South Warren Street |
5 stories; brick |
| 11 | Post Standard Building |  |
1880 | Richardsonian Romanesque | 136 East Genesee Street |
5 stories; brick |
| 12 | Franklin Buildings (portion) |  |
1870 | Second Empire | 134 East Genesee Street |
4½ stories; brick |
| 13 | Franklin Buildings (portion) |  |
Federal | 132 East Genesee Street |
4 stories; stone | |
| 14 | Franklin Buildings (portion) |  |
1834 | Federal | 128 East Genesee Street |
4 stories; brick |
| 15 | Franklin Buildings (portion) |  |
1839 | Federal | 122-126 East Genesee Street |
5 stories; brick |
| 16 | Flagship Securities Building |  |
1896 | Neo-Classical | 120 East Genesee Street |
3 stories; marble and brick; Albert L. Brockway, architect; first steel-framed building in downtown Syracuse |
| 17 | Onondaga County Savings Bank |  |
1896 | Neo-Classical | 113 South Salina Street |
9½ stories; granite and limestone; R.W. Gibson, architect; Angelo Magnanti designed plaster ceiling; William Teff Schwartz murals of Onondaga County history |
Today
The park is now a major setting for ceremonial and cultural gatherings where shade trees and annual plantings "complement the water sculpture."[2]
The center of the square showcases a fountain and plaza where lunchtime entertainment is available during the summer months. The plaza is faced on both sides by various storefronts including cafes, pubs and salons.[2]
In addition to modern businesses, eateries and stores, loft-style apartments have been created on the upper floors of some of Hanover Square's historic buildings.[4]
Businesses in Hanover Square include:[4]
- Bull and Bear Pub
- Coffee Pavilion
- Downtown Manhattan's
- Koolakian and Manro Menswear
- munly brown studio
- Anthony's Pasta Bar
- Niko's
- Wild Will's Saloon
- Nick's Place (in the M&T Building)
The 23-floor State Tower Building overlooking the square hosts offices and is a major telecommunications hub for downtown Syracuse.
References
- ↑ "National Register Information System". National Register of Historic Places. National Park Service. 2008-04-15.
- ↑ 2.0 2.1 2.2 2.3 2.4 "Hanover Square". City of Syracuse, Department of Parks, 2010. Retrieved December 5, 2010.
- ↑ 3.0 3.1 Connors, Dennis (December 1975). "National Register of Historic Places Inventory/Nomination: Hanover Square Historic District". Retrieved 2009-01-13.
- ↑ 4.0 4.1 4.2 4.3 4.4 "Downtown Syracuse:Hanover Square". Retrieved 2009-01-14.
- ↑ 5.0 5.1 5.2 5.3 5.4 5.5 5.6 5.7 5.8 5.9 5.10 "Hanover Square". Syracuse Then and Now, 2010. Retrieved December 5, 2010.