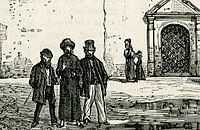Great Synagogue, Lutsk
| Great Synagogue of Lutsk | |
|---|---|
 | |
| Basic information | |
| Location | |
| Status | Not active |
| Architectural description | |
| Architectural type | Defensive synagogue |
| Architectural style | Renaissance |
| Completed | 1629 |
| Materials | brick |
The Great Synagogue in Lutsk, Ukraine, is a Renaissance building with a tower. Located in the Jewish quarter, it was the religious, educational and community centre of Lutsk Jews until the Second World War. For a long period, it also served as a defensive building. Partially destroyed in 1942, the synagogue was restored in 1970s. It is now used as a sports club.
History
The first records of the Jews in Lutsk date from 1388. Vytautas the Great, Grand Duke of Lithuania, granted privileges for Lutsk Jews. Towards the end of the 15th century, the Jewish community of Lutsk had acquired considerable wealth and influence, and some of its members figured prominently as tax collectors. The Jews were generally engaged in trade but they also owned a brewery and operated guilds. Scientific research indicates that the first brick synagogue was built in second half of 16th century. It is assumed the synagogue must have been destroyed by fire during the Tatars raid in 1617. The new synagogue was then built on the ruins of the old building.

King Sigismund III Vasa approved the building of a new synagogue and school on 5 May 1626. However construction of the synagogue was opposed by Dominican neighbours. Under Christian rules, synagogues could not exceed a certain height. However, the king confirmed his approval and the Jewish community was victorious. The Dominicans had fallen from favor with the royal court. The height of synagogue was not to exceed that of the Dominican church.
The cube-shaped prayer hall representing architecture of the Italian-Polish Renaissance was the main part of new synagogue. The walls were up to 1.5 m thick. There were two additional sections used by women and for the Jewish school or Yeshiva. A defensive tower containing the arsenal with loopholes was built on the southern corner of the prayer hall according to the wishes the king. The tower formed part of city walls, allowing the synagogue to contribute to defences in addition to its religious and educational roles.

In 1869, the synagogue damaged by fire. It was restored in 1886. In the 19th century, the way of life of the Jewish community of Lutsk had changed due to the economic and legislative features of Russian Empire. In accordance with the trends of the time, the Jewish community was segmented. New Jewish quarters with synagogues appeared in Lutsk. The old quarters were generally populated by poor Jews living in dirty wooden houses built close to each other. As a result, the main synagogue lost its central role.
The synagogue was shelled during the First World War but not seriously damaged. In 1936, the Volyn Voivodeship administration contributed funds for its restoration. In 1942, Lutsk was occupied by German troops. Three ghettos were established. Jews were subjected to attacks, the Jewish building and community centres were plundered and destroyed. In August and September 1942, about 17,000 prisoners of the ghetto were killed.
The former main synagogue building stood empty. Many architectural artefacts were stolen. It was reconstructed as a gym.
Memory

Some researchers and museums have investigated the history of the synagogue. The Nahum Goldmann Museum of the Jewish Diaspora Beth Hatefutsoth located on the Tel Aviv University campus has a model of synagogue. The model reveals architectural details which were lost during the World Wars. The Center for Jewish Art in the Hebrew University of Jerusalem created a 3D-model of the exterior and interior. On 30 May 1995, a commemorative plaque dedicated to the lost Jews was erected on the synagogue wall.
Architecture
The former synagogue is a cube-shaped building with a tower. Rational clarity, brevity, and restraint in decoration contribute to its Renaissance style. No individual feature the synagogue reveals the building's religious character owing to the public functions of old synagogues. There are unexplored dungeons under the building.
Gallery
-

Synagogue and Jesuit roof
-

Plaque
-

Synagogue
References
- The Great Synagogue of Lutsk by Haim F. Ghiuzeli
- The center of jewish art
- CJA Documentation of Synagogue in Lutsk, Ukraine
- Метельницький Р. Деякі сторінки єврейської забудови Луцька, К.: Дух і літера, 2001, с.85-133 ISBN 966-72-73-16-4
- Grzegorz Rąkowski, Przewodnik po Zachodniej Ukrainie, część I, Wołyń
- Adam Wojnicz. Łuck na Wołyniu. Łuck, 1922, s. 39-42
- Łuck w Słowniku geograficznym Królestwa Polskiego i innych krajów słowiańskich, t. 1, pod red. F. Sulimirskiego, B. Chlebowskiego, W. Walewskiego, t. 5, 1884, s. 778—792
- Stecki T. Łuck starożytny i dziesiejszy. Kraków, 1876, s. 219
- Majer Bałaban. Karaici w Polsce. V. Łuck //Nowe Życie, Warszawa, 1924, № 3, s.323
- Zbigniew Rewski. Z zabytków Wołynia // Znicz, 1936, № 6, s.85-86
- Kraszyńska Fanny. Żydzi Łuccy do końca XVII w. // Rocznik Wołyński. T. VII. Równe, 1938, s.139-178
| Wikimedia Commons has media related to Great Synagogue in Lutsk. |
| Wikimedia Commons has media related to Churches in Lutsk. |
Coordinates: 50°44′09″N 25°19′07″E / 50.735959°N 25.318699°E