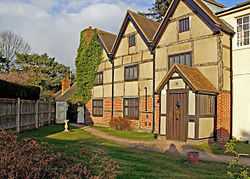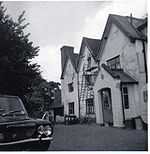Fitznells Manor
| Fitznells Manor | |
|---|---|
 | |
| Location | Chessington Road, Ewell, Surrey, United Kingdom |
| Coordinates | 51°21′09″N 0°15′13″W / 51.35250°N 0.25361°W |
| Built | 16th century |
| Built for | Sir John Iwardeby |
Listed Building – Grade II | |
| Designated | October 4, 1954[1] |
| Reference No. | 399391 |
Fitznells Manor is the last surviving manor house in the borough of Epsom and Ewell in Surrey, United Kingdom.[1] It is a Grade II listed building.[1]
Development
-

Contemporary plan of Fitznells Manor
 Location of Fitznells Manor in Surrey
| |
| Coordinates | Coordinates: 51°21′09″N 0°15′13″W / 51.35250°N 0.25361°W |
|---|---|
The property is named after Sir Robert Fitz-Neil whose family held the estate until 1386 but the oldest part of the current building dates back to the house probably built by Sir John Iwardeby in the early 16th century. He built a traditional timber framed hall house and it is the solar wing of this house that survives.[2]
Iwardeby's original house was probably similar to the “Bayleaf” farmhouse[3] at the Weald and Downland Open Air Museum.






In the early seventeenth century with the rest of the original house either demolished or otherwise destroyed the remaining solar wing was extended to the west by the addition of a structure with the three distinctive gables.[2]
In the late eighteenth century a large single storey kitchen area was added to the north elevation including the large chimney. During the nineteenth century further single storey extensions were added to the north and a large two storey extension to the south with a verandah.[2]
Twentieth century
Fitznells continued to function as a farmhouse well into the 20th century and when bought by S.E.Parkes (Modern Homes & Estates) in 1927 from the Gadesden family the estate still included 125 acres (0.51 km2) of land, farm buildings and five cottages.[2]
In 1930 William Batho purchased the house and its immediate grounds.[2] During World War II the house was requisitioned for use as a clothing exchange.
The Southern Music Training Centre occupied the house after the war but this closed in the 1950s. In 1959 the house was bought by Anthony Carter and Vivienne Price who ran the Fitznells School of Music on the ground floor while living in the first floor.




These photographs show the house as it was in the early to mid-1960s. Render covers the front elevation of the seventeenth century part of the house and the Victorian entrance porch can be seen. The rear view shows the verandah which consisted of corrugated iron sheets supported by rough timber poles.
The third photograph shows the verandah being removed from the rear of the 15th century part of the house and the fourth shows repair work to the same area. The verandah is mentioned by Pevsner in his brief description, "a modest house with an iron verandah".[4]
In 1988 the house was bought by Conifercourt Holdings Ltd for use as their head office and the renovation works they undertook transformed the building to its current appearance.
The house is currently used as a doctor’s surgery.[5]
Restoration

Renovation works were carried out in 1988 including:
- Removal of the render concealing the timber frame of the seventeenth century front to the house
- Replacement of the Victorian entrance porch
- Re-opening of the solar that had been sub-divided since the early 17th century[2]
- Erection of a reproduction Victorian-style verandah to the rear elevation
- Replacement of a later sash window in the solar with an original-sized window
Additional buildings to the south of the main house were added on the site at this time.
Gallery
-

Fitznells Manor (July 2009)
-

Front elevation (July 2009)
-

South elevation (July 2009)
-

Rear elevation (July 2009)
References
- ↑ 1.0 1.1 1.2 "Building Details". lbonline.english-heritage.org.uk. Retrieved 2010-01-26.
- ↑ 2.0 2.1 2.2 2.3 2.4 2.5 EPS (1988) Survey report prepared for Conifercourt Ltd
- ↑ "'Bayleaf' Wealden Hall House at Weald & Downland Museum, Singleton, West Sussex:: OS grid SU8712 :: Geograph British Isles". www.geograph.org.uk. Retrieved 2010-01-26.
- ↑ Surrey: The Buildings of England, page 224, Ian Nairn and Nikolas Pevsner, 1962
- ↑ "Integrated Care Partnership : Homepage". www.integratedcarepartnership.co.uk. Retrieved 2010-01-27.
External links
- Surrey History: Exploring Surrey's Past
- Epsom and Ewell history explorer: Old properties of Ewell and their owners
| |||||||||||||||||||||||||
