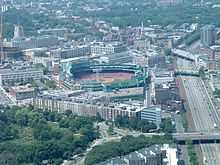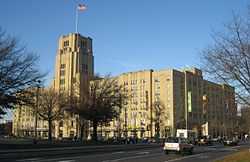Fenway–Kenmore
| Fenway – Kenmore | |
|---|---|
| Neighborhood | |
 | |
| Country | United States |
| State | Massachusetts |
| County | Suffolk |
| City | Boston |
| Area | |
| • Total | 1.24 sq mi (3.2 km2) |
| Population (2010) | 40,898 |
| • Density | 32,982.3/sq mi (12,734.5/km2) |
| Time zone | Eastern (UTC-5) |
| ZIP code(s) | 02115, 02215 |
| Area code(s) | 617, 857 |
Fenway–Kenmore is an official neighborhood of Boston, Massachusetts. While it is considered one neighborhood for administrative purposes, it is composed of numerous distinct sections (East Fenway, West Fenway, Audubon Circle, Kenmore Square) that, in casual conversation, are almost always referred to as "Fenway," "Kenmore Square," or "Kenmore." Furthermore, the Fenway neighborhood is divided into two sub-neighborhoods commonly referred to as East Fenway/Symphony and West Fenway.
Fenway is named after The Fenway, a main thoroughfare laid out by Frederick Law Olmsted. As of the 2010 Boston Redevelopment Authority Census, Fenway–Kenmore's population was 40,898,[1] while its land area was defined to be 1.24 square miles (3.2 km2).[2]
Location

On the east, Fenway–Kenmore is separated from the Back Bay neighborhood by Charlesgate West, the Massachusetts Turnpike, Dalton Avenue and Belvidere Street.[3] The South End is across Huntington Avenue near The First Church of Christ, Scientist headquarters, a major tourist attraction.[3] East Fenway (generally south of the Massachusetts Turnpike) is separated from West Fenway by the Muddy River, which flows through the Back Bay Fens and into the Charles River north of Kenmore.[4]
Across the southwestern corner includes the Longwood Medical Area down to St. Francis, Tremont, and St. Alphonsus Streets.[3] To the south is the Mission Hill, part of the formerly independent city of Roxbury, which continues as the border extends along Ward, Parker, and Ruggles Streets, and the Southwest Corridor.[3] Across St. Mary Street from West Fenway is the neighboring town of Brookline. The Kenmore neighborhood is located north and west of Fenway, roughly separated by the Massachusetts Turnpike. On the narrow strip of land between Brookline at Commonwealth Avenue and the Charles River, Kenmore extends to the Boston University Bridge,[3] where it meets Allston-Brighton.
Throughout the neighborhood are brownstone townhomes, brick walk-ups, and five- to six-story apartment buildings, typically constructed between 1880 and 1930. Small, independently-owned shops are scattered throughout. Major commercial developments are in Kenmore Square and along Brookline Avenue, Beacon Street, Boylston Street, and Huntington Avenue. The baseball stadium Fenway Park is located immediately south of the Turnpike from Kenmore Square. Parts of Boston University, Northeastern University, the Berklee College of Music and the Boston Conservatory of Music are located in Fenway–Kenmore, and many students reside in the neighborhood. Over the last 20 years almost every residential building in Kenmore has been purchased by Boston University and turned into dorms, especially in the Audubon Circle area between Beacon Street and Commonwealth Avenue.[citation needed]
History
The Fenway–Kenmore area was formed by land annexed from neighboring Brookline in the 1870s as part of the Brookline-Boston annexation debate of 1873 as well as from land filled in conjunction with the creation of landscape architect Frederick Law Olmsted parks in the 1890s.[2] When planned, it was thought that the buildings built upon the Fenway parkway would house high-wealth residents and that the whole area would be a high-class neighborhood.[5] As property values rose, however, it was educational institutions that sprung up along the Fenway's route. By 1907, there were twenty-two educationally focused organizations, including nine college and universities which had made their homes on the Fenway.[5] Residential buildings that were built needed their frontages to be approved by the Park Board so that a "poor looking building [did not] depreciate the value of the whole neighborhood".[6] Additionally, the Board had discretion on whether it felt a proposed building was suitable for frontage along the park and parkway. The hope of these building restrictions was that there would be an improvement in the look of the Fenway compared to neighboring streets.[6]

In the last few years, development in Fenway has picked up, particularly from developer Samuels and Associates.[7] Recent developments include the renovation of the Landmark Center; the 2003 addition of Hotel Commonwealth on the site of the Rathskeller bar; and the 576-unit, 17-floor Trilogy apartment building on Brookline Avenue and Boylston Street. 1330 Boylston, a second high-rise apartment building, was completed in 2008 and contains 210 apartments, 85,000 square feet (7,900 m2) of office space contained within 10 floors and the new home of Fenway Health.
Planned developments include a 24-story mixed use development at the confluence of Boylston Street and Brookline Avenue, likely including retail, dining, and luxury hotel/apartments.[8][9] Other plans include the renovation of the Howard Johnson motel on Boylston Street, to be rehabbed as an upscale hotel. Additionally, developer John Rosenthal is planning to build a complex named One Kenmore over the Mass Pike alongside the Beacon Street Bridge, comprising 525 units in one 17 floor tower and one 20 floor tower. Concerning infrastructure, in 2007 the MBTA renovated the Fenway Green Line stop, and is planning to renovate the nearby Yawkey Way Commuter Rail Station.[10] Finally, the Museum of Fine Arts, Boston recently completed a $425 million expansion, and the Isabella Stewart Gardner Museum completed construction of a second building.
Street names
West Fenway features streets named after Scottish cities and towns present in Robert Burns' literary works; Peterborough, Kilmarnock, Queensberry. This was a result of influence by the Robert Burns (literary) Society influencing the city of Boston [citation needed] when a decision was made to simplify the original neighborhood plan by Frederick Law Olmsted's office. As originally planned in 1894,[11] the street naming system was to continue the system originating in the Back Bay of naming streets in alphabetical order. Where the Back Bay proper ends at Hereford Street, the Fenway was to continue Ipswich, Jersey, Kenyon (Kilmarnock), Lansdowne, Mornington, Nottingham, Onslow, Peterborough, Queensberry, Roseberry, Salisbury, Thurlow, Uxbridge, Vivian, Westmeath (Wellesley), X omitted, York, and Zetland.[citation needed]
The parkways Fenway and Park Drive surrounding the Back Bay Fens are named after various parks which are part of the Emerald Necklace park system. Other streets in Fenway are named after institutions or civic minded patrons within the neighborhood: Palace Road (formerly Wigglesworth Street), Forsyth Way (formerly Rogers Avenue), Evans Way, Forsyth Street, Hemenway Street (formerly Parker Hill Avenue), Agassiz Road (named after Ida Agassiz), Yawkey Way (formerly a continuation of Jersey Street), Symphony Road (formerly Batavia Road), St. Stephens Street (St. Stephen's Church became St. Ann's, which is now known as Northeastern University's Fenway Center), Opera Place (the Boston Opera House was demolished in 1958), and Speare Place (formerly a continuation of St. Stephens Street which itself was formerly Falmouth Street).
Demographics
| Historical population | |||
|---|---|---|---|
| Census | Pop. | %± | |
| 1980 | 30,842 | ||
| 1990 | 32,880 | 6.6% | |
| 2000 | 36,191 | 10.1% | |
| 2010 | 40,989 | 13.3% | |
According to the census of 2000 and the City of Boston,[2][12] there were 36,191 people, 12,872 households, and 5,428 families residing in the neighborhood. The population density was 29,186.3 people per square mile (11,268.9/km²). Of the neighborhood's housing structures, 1% were single-family dwellings while 15% had 3-9 units, 16% had 10-19 units, 41% had 20-49 units, and 27% had 50 or more units; there were 13,229 units in total. 91% percent of units were occupied by renters while 9% were owner-occupied. The average household size was 1.69 people, while the average family size was 2.61 and non-family 1.51.
The racial makeup of the neighborhood was 71% White, 7% Black or African American, 14% Asian, 4% from other races, and 3% from two or more races. Hispanic or Latino of any race were 8% of the population. 21.3% of the population was foreign born.
The neighborhood population consisted of 4% under the age of 18, 63% from 18 to 24, 23% from 25 to 44, 6% from 45 to 64, and 5% who were 65 years of age or older. The median income for a household in the neighborhood was $25,356. 37.3% of the population was below the poverty line, while the unemployment rate was 11.4%.
East Fenway has a large student population due to its proximity to area colleges and universities, while West Fenway, formerly known as a student haven, has seen rising interest from young professionals and families. The Kenmore Square area is mainly commercial with many residential units now owned by Boston University and used as on-campus housing for students.
Establishments
It is the home of Fenway Park, the famous Citgo sign, Kenmore Square, The Art Institute of Boston, The Forsyth Institute, Massachusetts College of Pharmacy and Health Sciences, Northeastern University, the New England Conservatory, portions of Boston University (including the Myles Standish Residence Hall), portions of the Harvard Medical School, Berklee College of Music, The Boston Conservatory, Massachusetts College of Art, Wentworth Institute of Technology, Simmons College, Wheelock College, Emmanuel College, New England School of Photography, Holy Trinity Orthodox Cathedral, the Isabella Stewart Gardner Museum and the Museum of Fine Arts, Boston.
Transportation

The neighborhood is ringed by the MBTA Orange Line Ruggles subway station and the following MBTA Green Line trolley stops:
- Kenmore - B, C, D
- Fenway - D
- St. Mary's Street - C
- Symphony - E
- Northeastern - E
- Museum of Fine Arts - E
Yawkey Station on the Framingham/Worcester Line of the MBTA Commuter Rail is located near Fenway Park and Kenmore Square and provides limited inbound and outbound stops for commuters during rush hour. Fenway–Kenmore is also served by a number of MBTA buses connecting it to the city proper and the surrounding neighborhoods and communities.
As for roadways, Fenway and Park Drive circulate around The Fens. Boylston Street is a major east-west route, as are Beacon Street and Commonwealth Avenue, which intersect at Kenmore Square. Brookline Avenue begins in Kenmore Square at this intersection and proceeds southwest. Huntington Avenue (MA Route 9) is on the southern border, while Massachusetts Avenue forms the eastern border, and is a major north-south route. Although the Massachusetts Turnpike cuts through the neighborhood, there are no access points to it except westbound only at Massachusetts Avenue and Newbury Street.
Gallery
-

Fenway Park seen from the Prudential Skywalk, January 2012.
-

Fenway–Kenmore neighborhood seen from Prudential Skywalk, January 2012.
Notes
- ↑ Borella, Nicoya; Mark Melnik (March 2011). "Fenway-Kenmore Planning District 2010 Census Population". Boston Redevelopment Authority. Retrieved August 11, 2011.
- ↑ 2.0 2.1 2.2 Selvarajah, Eswaran; Rolf Goetze, Jim Vrabel (December 15, 2003). "Fenway-Kenmore: 2000 Census of Population and Housing". Boston Redevelopment Authority. Retrieved September 5, 2010.
- ↑ 3.0 3.1 3.2 3.3 3.4 "Google Maps". Retrieved 2012-08-17.
- ↑ "East Fenway Neighborhood Strategic Plan". Retrieved 2012-08-17.
- ↑ 5.0 5.1 Smith, Alfred Emanuel (1907). New Outlook 86. The Outlook. p. 895. Retrieved December 8, 2009.
- ↑ 6.0 6.1 Peabody, Robert S.; James M. Prendergast; Daniel H. Coakley (1912). Annual report of the Park Department. Boston Park Department. p. 8. Retrieved December 9, 2009.
- ↑ "." Samuels and Associates Website. Retrieved on July 2, 2009.
- ↑ "." CBT Architects. Retrieved on July 2, 2009.
- ↑ "." Retrieved on July 2, 2009.
- ↑ Van Sack, Jessica (August 13, 2010). "Wife of MBTA chief leads lawsuit over Fenway project". Boston Herald. Retrieved September 5, 2010.
- ↑ See File:Olmsted historic map Boston.png
- ↑ Parks and Recreation Department (January 2008). "Open Space Plan: 2008-2014". City of Boston. Retrieved September 6, 2010.
External links
| Wikimedia Commons has media related to Fenway–Kenmore, Boston. |
| Wikivoyage has a travel guide for Boston/Fenway-Kenmore. |
Coordinates: 42°20′31.39″N 71°06′00.91″W / 42.3420528°N 71.1002528°W