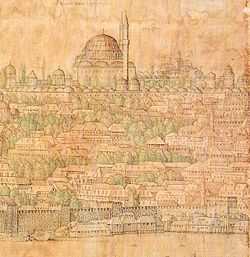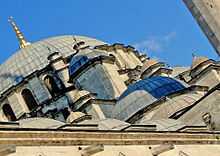Fatih Mosque, Istanbul
Coordinates: 41°1′11″N 28°56′59″E / 41.01972°N 28.94972°E
| Fatih Mosque | |
|---|---|

Fatih Mosque | |
| Basic information | |
| Location | Istanbul, Turkey |
| Geographic coordinates | 41°1′11″N 28°56′59″E / 41.01972°N 28.94972°E |
| Affiliation | Islam |
| Architectural description | |
| Architect(s) | Atik Sinan, Mimar Mehmet Tahir |
| Architectural type | mosque |
| Groundbreaking | 1463 |
| Completed | 1771 (rebuilt after earthquake) |
| Specifications | |
| Dome dia. (inner) | 26 meters (85 ft) |
| Minaret(s) | 2 |
| Materials | granite, marble |
The Fatih Mosque (Turkish: 'Fatih Camii' or Conqueror's Mosque in English) is an Ottoman imperial mosque located in the Fatih district of Istanbul, Turkey. It was one of the largest examples of Turkish-Islamic architecture in Istanbul and represented an important stage in the development of classic Turkish architecture. It is named after Fatih Sultan Mehmed, the Ottoman sultan who captured Constantinople in 1453.
History
The Fatih mosque complex was a religious and social building of unprecedented size and complexity built in Istanbul between 1463-1470 by the order of Fatih Sultan Mehmed,[1] on the site of the former Byzantine Church of the Holy Apostles, which had been a ruin since the Fourth Crusade.[1] It was built by the royal architect Atik Sinan.[1] The Fatih mosque was the first monumental project in the Ottoman imperial architectural tradition.[1]

The original complex included a set of well-planned buildings constructed around the mosque. They include eight medrese, library, hospital, hospice, caravanserai, market, hamam, primary school and public kitchen (imaret) which served food to the poor. Various türbe were added at a later dates. The original complex covered an almost square area 325 meters on a side, extending along the Golden Horn side of Fevzipasa Street.
The original mosque was badly damaged in the 1509 earthquake, after that it was repaired, but was then damaged again by earthquakes in 1557 and 1754 and repaired yet again. It was then completely destroyed by an earthquake on 22 May 1766 when the main dome collapsed and the walls were irreparably damaged. The current mosque (designed on a completely different plan) was completed in 1771 under Sultan Mustafa III by the architect, Mimar Mehmet Tahir.
Architecture
Exterior

The first Fatih mosque had one central dome supported by a single semi-dome of the same diameter on the qibla side and suspended on four arches, its dome was 26 meter in diameter.[1] The second mosque which was built (1771) by Sultan Mustafa III after the 1766 earthquake, was built on a square plan. It has one central dome supported by four semi-domes.[1] The courtyard, main entrance portal and lower portions of the minarets remain from the original construction, with the remainder consisting of the 1771 Baroque reconstruction.


Interior
The present interior of the Fatih Mosque is essentially a copy of earlier designs invented by Sinan re-used repeatedly by himself and his successors throughout Istanbul (this technique is emulative of the Hagia Sophia). The 26 meter diameter center dome is supported by four semi-domes on each axis supported by four large marble columns. There are two minarets each with twin galleries. The calligraphy within the mosque and the mimbar exhibit a Baroque influence, but the white tiles of inferior quality are a poor comparison with the İznik tiled splendor of mosques such as the Rüstem Pasha Mosque. The mihrab dates from the original construction.[1]
Complex
As with other imperial mosques in Istanbul, the Fatih Mosque was designed as a kulliye, or complex with adjacent structures to service both religious and cultural needs.
To the north and south of the mosque are the Sahn-ı Seman, eight great medrese, four to each side. These buildings are symmetrical, and each contains 18 cells for students (each housing four youths) and a dershane. Behind each was an annex, about half as large as the medrese itself, all of which have been destroyed as a result of road construction. The medreses provided for about a thousand students, making it a large university for its time.

The Hospice (taphane) is outside the southeast corner of the mosque precincts. The building has a beautiful courtyard supported by 16 exceptional columns of verd antique and granite, which were probably salvaged from the Church of the Holy Apostles. Opposite the hospice is the large türbe of Sultan Mahmud II's mother, Naksh-i Dil Sultana.
In the graveyard on the kiblah side behind the mosque are the türbe of Sultan Mehmet II and his wife Gulbahar Hatun. Both were reconstructed after the earthquake. The türbe of the Conqueror is very baroque with a lavishly decorated interior. The türbe of Gulbahar is simple, with classic lines, and may closely resemble the original. In addition, the graveyard has a large number of graves belonging to leading state officials, including Osman Nuri Pasha.
On the kiblah side of the mosque, connected to it, is a domed library which was built in 1724. One of its doors opens onto the street, while the two other open onto the inner courtyard of the mosque. The library is presently undergoing repairs, and the books are under protection at the Suleymaniye Library.
The caravanserai in the complex was repaired in the 1980s and combined with new shops to begin functioning as a workplace. The hospital, market, kitchens and hammam belonging to the original complex no longer exist.
See also
Notes
References
- Freely, John (2000). Blue Guide Istanbul. W. W. Norton & Company. ISBN 0-393-32014-6.
- Babinger, Franz (1992). Mehmed the Conqueror and His Time. Princeton University Press. ISBN 0-691-01078-1.
- Cruikshank, Dan (1996). Sir Banister Fletcher's A History of Architecture. Architectural Press. ISBN 0-7506-2267-9.
External links
| Wikimedia Commons has media related to Fatih Mosque. |
- Images of the Fatih Mosque
- Fatih Camii (Turkish)


