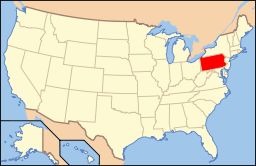Edward Saeger House
From Wikipedia, the free encyclopedia
|
Edward Saeger House | |
 | |
|
Edward Saeger House, May 2010 | |
 | |
| Location | 375 Main St., Saegertown, Pennsylvania |
|---|---|
| Coordinates | 41°43′7″N 80°8′53″W / 41.71861°N 80.14806°WCoordinates: 41°43′7″N 80°8′53″W / 41.71861°N 80.14806°W |
| Area | 0.3 acres (0.12 ha) |
| Built | c. 1845 |
| Built by | Saeger, Edward |
| Architectural style | Greek Revival |
| Governing body | Private |
| NRHP Reference # | 80003479[1] |
| Added to NRHP | August 22, 1980 |
Edward Saeger House is a historic home located at Saegertown, Crawford County, Pennsylvania. It was built about 1845, and is a large, two-story squarish clapboard clad frame dwelling on a stone foundation in the Greek Revival style. The front facade features a pedimented gable with a distinctive lunette window and second story verandah. An addition was built about 1866.[2]
It was added to the National Register of Historic Places in 1980.[1]
References
- ↑ 1.0 1.1 "National Register Information System". National Register of Historic Places. National Park Service. 2010-07-09.
- ↑ "National Historic Landmarks & National Register of Historic Places in Pennsylvania" (Searchable database). CRGIS: Cultural Resources Geographic Information System. Note: This includes Laurie Hill and Jacqueline L. Brown (undated). "National Register of Historic Places Inventory Nomination Form: Edward Saeger House" (PDF). Retrieved 2012-08-18.
External links
- Edward Saeger House, Saegertown, Crawford County, PA: 1 photo at Historic American Buildings Survey
| ||||||||||||||||||||
This article is issued from Wikipedia. The text is available under the Creative Commons Attribution/Share Alike; additional terms may apply for the media files.
