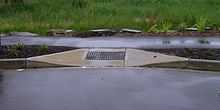Curb cut

A curb cut (U.S.), curb ramp, dropped kerb (UK), pram ramp, or kerb ramp (Australia) is a solid (usually concrete) ramp graded down from the top surface of a sidewalk to the surface of an adjoining street. It is designed for pedestrian uses and commonly found in urban areas where pedestrian activity is expected. In comparison with a conventional curb (finished at a right angle 4–6 inches (10–15 cm) above the street surface) a curb cut is finished at an intermediate gradient that connects both surfaces, sometimes with tactile paving.
History
Historically speaking, footpaths were finished at right angles to the street surface with conventional curb treatments. Kalamazoo, Michigan installed curb cuts in the 1940s as a pilot project to aide employment of disabled veterans.[1] In subsequent years expansion of their use was pioneered by the disability rights leader Ed Roberts in Berkeley, California.[citation needed] Following this, the value of curb cuts was promoted more strongly and their installment was often made on a voluntary basis by municipal authorities and developers.
More recently, curb cuts in Western countries have been mandated by legislation such as the Americans with Disabilities Act of 1990 (ADA) in the United States, which requires that curb cuts be present on all sidewalks. This was followed by the Disability Discrimination Act 1992 in Australia. The legislative requirements have been increased from the original requirements in recent times, to the point where existing treatments can now fail to meet the most recent design requirements.[2]
Supporters of the requirements point to curb cuts as an example of legislation that benefits every user of public spaces, even though the law was aimed at people with disabilities.
Users and uses
Curb cuts placed at street intersections allow someone in a wheelchair, on a toddler's tricycle etc., to move onto or off a sidewalk without difficulty. A pedestrian using a walker or cane, pushing a stroller, a pram or a buggy for babies, pushing or pulling a cart or walking next to a bicycle also benefits from a curb cut.
It can also be used by someone on a bicycle, roller skates, skateboard, etc., as well as by a delivery person using a dolly.

Other curb cuts
A wider curb cut is also useful for motor vehicles to enter a driveway or parking lot on the other side of a sidewalk.
Smaller curb cuts, approximately a foot (0.3 metres) in width, can be utilized in parking areas or sidewalks to allow for a drainage path of water runoff to flow into an area where it may infiltrate such as grass or a garden.
Design
Accessible curb cuts transition from the low side of a curb to the high side (usually 15 cm change in level). Accessible curb ramps are a minimum of 1 metre wide. They are sloped no greater than 1:12 (8.33%), which means that for every 12 metres of horizontal distance, they rise no more than one metre. The concrete curb ramp is sometimes scored with grooves, the texture of which may serve as a warning to vision-impaired persons of the transition to the street. Such grooves also allow for traction and water runoff, may be stained a color that significantly contrasts with the adjacent concrete. If a curb ramp contains flared sides, they are usually no greater than 1:10 slope.
Pram ramps in Australia are designed according to Australian Standard AS 1428: Design for access and mobility.
References
| Wikimedia Commons has media related to Curb cuts. |
- ↑ Brown, Stephen. "The curb ramps of Kalamazoo". Independent Living Institute. Retrieved July 18, 2011.
- ↑ City of Tea Tree Gully, 2009. Paths: Infrastructure and Asset Management Plan, p. 17 http://www.teatreegully.sa.gov.au/webdata/resources/files/Paths_Infrastructure_Asset_Management_Plan.pdf