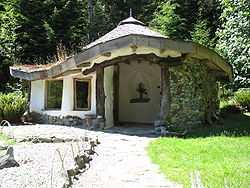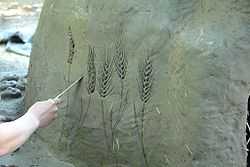Cob (material)

In technical building and engineering documents such as the Uniform Building Code, cob may be referred to as an "unburned clay masonry" when used in a structural context. It might also be referred to as an "aggregate" in non-structural contexts, such as a "clay and sand aggregate" or more simply an "organic aggregate," such as where the cob is an insulating filler between pole and beam construction.
History and usage

Cob structures can be found in a variety of climates across the globe; In the UK it is most strongly associated with counties of Devon and Cornwall in the West Country; the Vale of Glamorgan and Gower Peninsula in Wales; Donegal Bay in Ulster and Munster, South-West Ireland; and Finisterre in Brittany where many homes have survived over 500 years and are still inhabited.[citation needed] Many old cob buildings can be found in Africa, the Middle East, and some parts of the eastern United States.[citation needed] A number of cob cottages survive from mid-19th century New Zealand.[4]
Traditionally, English cob was made by mixing the clay-based subsoil with sand, straw and water using oxen to trample it. The earthen mixture was then ladled onto a stone foundation in courses and trodden onto the wall by workers in a process known as cobbing. The construction would progress according to the time required for the prior course to dry. After drying, the walls would be trimmed and the next course built, with lintels for later openings such as doors and windows being placed as the wall takes shape.[5]
The walls of a cob house were generally about 24 inches thick, and windows were correspondingly deep-set, giving the homes a characteristic internal appearance. The thick walls provided excellent thermal mass which was easy to keep warm in winter and cool in summer. Walls with a high thermal mass value act as a thermal buffer inside the home.[6] The material has a long life span even in rainy climates, provided a tall foundation and large roof overhang are present.
Modern cob buildings




In 2000-2001, a modern, four-bedroom cob house in Worcestershire, England, designed by Associated Architects was sold for £999,000. Cobtun House was built in 2001 and won the Royal Institute of British Architects' Sustainable Building of the Year award in 2005. The total construction cost was £300,000, but the metre-thick cob outer wall cost only £20,000.
In the Pacific Northwest of the United States there has been a resurgence of cob building both as an alternative building practice and one desired for its form, function and cost effectiveness. There are more than ten cob houses in the Southern Gulf Islands of British Columbia built by Pat Hennebery, Tracy Calvert, Elke Cole and the Cobworks workshops.
In 2007, Ann and Gord Baird began building a two-story cob house in Victoria, British Columbia for an estimated $210,000 CDN. The 2,150 sq. ft. home includes heated floors, solar panels and a southern exposure for passive solar heating.[9]
In 2010, Sota Construction Services in Pittsburgh, Pennsylvania, completed construction on its new 7,500 sq. ft. corporate headquarters,[10] which features exterior cob walls, along with other energy-saving features like radiant heat flooring, roof-mounted solar panel array, and daylighting features. The cob walls, in conjunction with the other sustainable features, helped the building earn a LEED Platinum rating in 2012, and it also received one of the highest scores by percentage of total points earned in any LEED category.[11]
The building process known as "Oregon Cob" is one which was refined by Welsh architect Ianto Evans and researcher Linda Smiley in the 1980s. Oregon Cob integrates the variation of wall layup technique which uses loaves of mud mixed with sand and straw with a rounded architectural stylism.[12][13] They experimented with a mixture of cob and straw bale construction, called balecob.
See also
|
|
Notes
- ↑ Goodnow, Cecelia (October 5, 2007). "Thinking of building a cob home?". Seattle Post-Intelligencer.
- ↑ McArdle, Patricia (June 19, 2011). "Afghanistan’s Last Locavores". The New York Times.
- ↑ Routledge Hill, Donald (1996). "Engineering". In Rashed, Roshdi. Encyclopedia of the history of Arabic science 3. p. 766. ISBN 0-415-02063-8.
- ↑ Dozens of cob cottages are listed on the Register of the New Zealand Historic Places Trust, e.g. "Ferrymead Cob Cottage". Rarangi Taonga: the Register of Historic Places, Historic Areas, Wahi Tapu and Wahi Tapu Areas. New Zealand Historic Places Trust Pouhere Taonga. Retrieved 21 August 2013.
- ↑ Clarke, Snell; Tim, Callahan (2009). Building Green: A Complete How-to Guide to Alternative Building Methods : Earth Plaster, Straw Bale, Cordwood, Cob, Living Roofs. Sterling Publishing Company, Inc. pp. 276–. ISBN 978-1-60059-534-9. Retrieved 1 June 2013.
- ↑ Goodhew, Steven; Griffiths, Richard (2005). "Sustainable earth walls to meet the building regulations". Energy and Buildings (Elsevier): 1. doi:10.1016/j.enbuild.2004.08.005. Retrieved 24 January 2013.
- ↑ Practical Sustainability: About
- ↑ Welcome to The Hollies (2010-08-03). "The Hollies". Theholliesonline.com. Retrieved 2010-12-04.
- ↑ Barton, Adriana (2007-08-03). "A Dream Home Made of Mud". The Globe and Mail. Retrieved 2008-09-26.
- ↑ http://www.sotaconstruction.com/project_details.asp?id=42
- ↑ http://www.usgbc.org/projects/sota-construction-office-expansion
- ↑ The History of Cob
- ↑ Building with Oregon Cob
Further reading
- Building With Cob, A Step by Step Guide by Adam Weismann and Katy Bryce. Published by Green Books ; 2006, ISBN 1-903998-72-7.
- The Hand-Sculpted House: A Philosophical and Practical Guide to Building a Cob Cottage (The Real Goods Solar Living Book) by Ianto Evans, Michael G. Smith, Linda Smiley, Deanne Bednar (Illustrator), Chelsea Green Publishing Company; (June 2002), ISBN 1-890132-34-9.
- The Cob Builders Handbook: You Can Hand-Sculpt Your Own Home by Becky Bee, Groundworks, 1997 ISBN 978-0-9659082-0-7
External links
| Wikimedia Commons has media related to Cob (building material). |