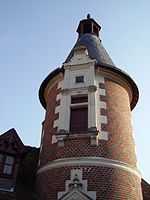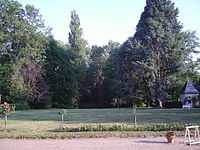Château de Troussay

The Château de Troussay is one of the smallest Châteaux of the Loire Valley, and is situated in Cheverny, in the Loir-et-Cher.
History
If the first stone of the mansion was placed around 1450, the oldest existing parts of the structure date from the Renaissance. This is when Robert de Bugy, director of the salt storehouses of the region of Blois and squire of King Francis I of France was the feudal lord.
In the 17th century, the domain was increased, and equipped with common areas and two wings, while a magnificent formal garden was laid out behind. In 1732, for the first time, the building changed owners: the last demoiselle de Bugy sold the château to the Pelluys family. After passing through various owners, Troussay arrived finally, in 1828, in the possession of Louis de la Saussaye, historian of the Loire châteaux, member of the Institut de France, rector of the académies of Lyon and of Poitiers... This great scholar, acknowledging the problems of conservation and safeguard of inheritance due to his friendship with Prosper Mérimée and Felix Duban, entirely restored the domain from its fallen state, according to his own statements "fort à l'abandon".[1]
After his death in 1900, the château was sold a second time to the family of the current owners, not wanting to move away from the Château de Cheverny, the owners have remained the same family.
Description
Façade of François I

The façade François I, as its name indicates, is strongly marked by the style associated with the builder of Chambord. Thus, in the central body, there are incrustations of slate in the chimneys and also menaux in the windows. And the towers, though they are later, of the 18th century, are equipped with pinnacles, as at Chambord.
If the wing of right-hand side sheltered domestic activities—the baker's oven, hay loft, and stable with asses—the other was dedicated to the grand salon. It is not however that which explains the asymmetry: the left wing was rebuilt in the 19th century, at the time of Saussaye's restoration, unlike the wing on the right.

Several sculptures decorate the façade. One finds first of all, on each side of the door, two capitals, one coming from the Château de Bury, made in the Renaissance and brought to Troussay by Louis de la Saussaye; the other was realized in the 19th century by the sculptor Lafargue. On the top of the door, a small stone Virgin, replica of a wooden Virgin from the 15th century preserved at the Château de Cheverny. A small profile of a woman from the Italian Renaissance was encrusted on the left wing at the time of the restoration.
One also notes the presence of a sundial, on the right-hand tower, surrounded by an inscription in Latin: Ultimam time, fuit hora, carpe diem, meaning "fear the last hour, time flees, seize the day". Opposite this, is a clock with a single hour hand.
Façade of Louis XII

The other façade is marked by the style of Louis XII, and is a mixture of the end of the Gothic and the beginning of the Renaissance. The stone pediments of the attic windows and bases of windows with linenfold panels remain still completely Gothic. The most beautiful example of this mixture is on the door of the tower, the old principal door of the château moved from the façade of François I by Louis de la Saussaye because of its small size. One finds linenfold there too, a Gothic motif par excellence, but also, on the door stop, a salamander, an emblem of François I. Above, Louis de la Saussaye had engraved, in Greek, this sentence ascribed to the general Themistocles: "Small is the house, but oh how much happiness, if it is filled with friends."

Because the tower dates from the 19th century; realized on a model of the tower of the Louis XII wing of Château de Blois, it shares their most notable characteristic- lattices of red and black bricks. Above a François I shell, a small marmouset commemorates the construction by deploying a banner on which the following is translated from Latin: "united by friendship, Louis de la Saussaye wanted, Jules de la Morandière realized". Other older sculptures were encrusted on a lathe, in particular a porcupine, emblem of Louis XII, coming from l'hôtel Hurault de Cheverny in Blois, and two sottise characters, the pope of fools and the insane mother.
Interior
The castle being private and inhabited, only six rooms on the ground floor are open to visitors:
- the dining room
- the vestibule
- the music room, or salon Louis de la Saussaye
- the small salon
- the oval salon
- the oratory
One notes first of all the presence of the red and yellow tiling of time of Louis XII that covered the entirety of the ground floor formerly; it was removed only in the oval salon, at the time of its restoration.
The ceilings are of variable interest: in the dining room, the ceiling à la française is inspired by the example of the François I wing of the Castle of Blois, while in the music room, it recreates one of the old ceilings of the château. The vestibule was arched on the model of the Château of Blois, but the à l'italienne paintings of the ceiling of the small salon are most remarkable. Attributed to Jean Mosnier from Sologne, a painter known for the cycle of paintings from the Aethiopica (ca. I630-35) in the chamber of the King at Cheverny and for the gallery of portraits in the Château de Beauregard, they come from a country house in Fosse, and were to decorate the Château de Fosse. Found in the 19th century by Louis de la Saussaye, they were brought to Troussay and represent a sarabande of cupids, painted in grisaille. One should also note that a chimney in the dining room dates from the reign of François I and preserved its original colors. It contains the bust of Jean de Morvilliers (1507–1577), bishop of Orléans, ecclesiastical blésois pertaining to the family of Louis de la Saussaye, under which one reads, in Latin "do not contemplate in vain the effigy of Jean de Morvilliers, but rather seek to be the imitator of so great a man".
The château is furnished by objects of times, styles and origins that are very different, from between the 15th and 19th centuries, and from Holland to Portugal. The most remarkable pieces of furniture are perhaps a large armoire from Strasbourg dating from 1700, or a Louis XIII cabinet with marquetry of jasmine flowers. But the most remarkable part is without any doubt the door of the vault in solid oak, which comes from the Château de Bury and dates from the French Renaissance. Entirely sculpted, one finds representations of the instruments of the Passion on one of the pilasters.
The park

The old French formal garden were completely abandoned in the 18th century; the park of the château had a rebirth in the 19th century, thanks to the efforts of Louis de la Saussaye. Currently only a ditch, the vestige of the old water level, and two small houses recall the old garden. One finds nevertheless diverse trees there, like a cedar of Lebanon planted in the 18th century, sequoias from America or an immense blue cedar.
The museum of Sologne and the exposition of the servants

Troussay has, other than the aspect of Renaissance manor, a second center of interest: that of the Solognot field, cultivated until the middle of the 20th century by an almost completely autonomous community. The two commons buildings made it possible to house the farm personnel and the animals (pigs, bovines, horses, asses), and thus storing the reserves of food and manufacturing wine, bread, etc. Nowadays, the museum of the Sologne, rich with many agricultural elements and everyday life of the 19th century, and even of the screw pitch of the press used in the 16th century, recalls this aspect of daily life in Troussay.
A permanent exposition on the domesticity of the 19th century, with documents of time, liveries, and small tableaux are also preserved in the commons.
Anecdotes

In front of the François I façade, stands a holly tree more than five hundred years old, planted there according to the Solognote tradition to chase away with its prickles the bad sort.
See also
- Cheverny and the Château de Cheverny
Notes and references
- ↑ Louis de la Saussaye, Annales Troussayennes
External links
- Château de Troussay - official site
- Opening hours
| Wikimedia Commons has media related to Château de Troussay. |
| |||||||
Coordinates: 47°29′29″N 1°25′28″E / 47.49139°N 1.42444°E
