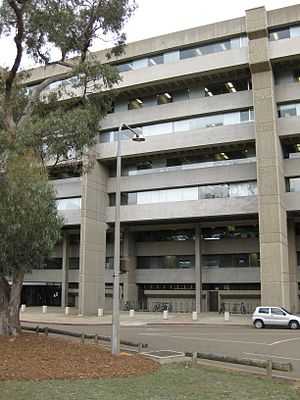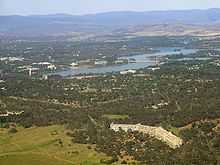Campbell Park, Australia
| Campbell Park | |
|---|---|
| Canberra, Australia | |
 | |
| Type | Headquarters (administration) |
| Site information | |
| Controlled by | Australia |
| Site history | |
| Materials | reinforced concrete |
Campbell Park, together with Russell Offices, are the headquarters of the Australian Defence Force and the Australian Department of Defence, together forming the Australian Defence Organisation. Campbell Park is located in Canberra, the national capital of Australia, in the suburb of Campbell, Australian Capital Territory.
The building looks eastward across the Majura Valley and Canberra International Airport and backs onto Mount Ainslie. The offices have seven floors of varying width, staggered back on tall concrete pillars to match and blend with the profile of the hill to the west. Four numbered sections, numbered from the south, bend slightly eastward at each 'node' where lifts take people between floors. Nodes B, C, D, and E also have spiral staircases. Access is by main security entrances at B and D Nodes, between CP1&2 and CP3&4 respectively. Underground document storage and work space is below part of the building.
The building has an access road on the hill side of the building and another on the down-hill side near the underground storage areas, near the extensive car parking areas. The precinct is accessed from Northcott Drive, that passes the Australian Defence Force Academy and the Royal Military College, Duntroon to Russell. This crosses Fairbairn Avenue that runs between the airport (formerly the Royal Australian Air Force Fairbairn base) and the Australian War Memorial at ANZAC Parade.
A commercial cafeteria and banking facilities are at Node C, Ground level. Personnel must exit the building to use these.
Campbell Park Offices was to have at least one more section built at the northern end, where short lengths of reinforcing steel still points in the direction of the intended structure at various levels. This is also confirmed by a spiral staircase at Node E (the northern end of the existing structure) but none at Node A at the other end. Reportedly, the discovery of instabilities in the earth caused the plans to be shelved.
The major architectural feature of the building is the broken concrete facades with a vertical motif. This was achieved by creating vertical fluting to a depth of about 10 cm, with a width of about 6 cm, at a horizontal pitch of about 10 cm. The resulting concrete 'lands' were broken off with hammers, by hand, to create the jagged and smashed appearance.
External links


Coordinates: 35°16′55″S 149°10′18″E / 35.28194°S 149.17167°E