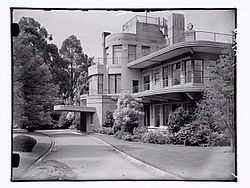Burnham Beeches (Australia)

Burnham Beeches is a 1930s streamline-moderne mansion built for Aspro-brand sales magnate Alfred Nicholas on Sherbrooke Road, Sherbrooke, Victoria in the Dandenong Ranges, 40 kilometres from Melbourne, Australia.
History
Built during the late 1920s and 1930s, the property was named after the English National Forest of Beech trees in the county of Buckinghamshire, near the location of Nicholas's United Kingdom Aspro factory.
The architect was Harry Norris, who had toured Europe and America in 1929 for G J Coles to research the latest elements in chain-store design and construction before he finalised the plans for Coles store No. 12, the Bourke Street store, in Melbourne. Nicholas and Norris were neighbours in Melbourne, and Norris was engaged to design a house with the brief that it was to have “fresh air, sunshine and an outlook of command, yet under control”. Nicholas visited the Chelsea Flower Show in 1929, obtained many plants and engaged a Cornishman, Percival Trevaskis, to do the landscaping.
Norris’s design was for a three-storey mansion in the Art Deco Streamline Moderne style. The house was completed in 1933. The lines are said to be reminiscent of an ocean liner. The zig-zag motif was used as decoration on the decorative wrought-iron work and the balcony balustrades. The exterior of the house was of reinforced concrete, painted white and decorated with Australian motifs of koalas and possums in moulded relief panels.
A contemporary journal article cited in a 1980s pamphlet[1] stated that the house included a “private theaterette with talkie equipment”, an “electric pipe-organ” in the music room, orchid houses, a dairy with “prize Jersey cows”, and the gardens included artificial waterfalls, a lake and floodlighting at night.
Nicholas died in 1937 and was survived by his widow, Isabel and two children.[2]
In 1941, during World War II, the house was loaned as a children’s hospital. After the war from 1948-50 it was redecorated by Nicholas’s widow. Mrs Nicholas moved from the house to Toorak in Melbourne in 1954. Two additional wings called the Garden and Forest wings were constructed during the 1950s and 1960s.
From 1955, the Nicholas Institute used the house as a research facility. The gardens, having been named the ‘Alfred Nicholas Memorial Gardens’, were donated to the Shire of Sherbrooke in 1965 and were transferred to the Forest Commission of Victoria in 1973. In 1981 the house was sold and operated as a small hotel for about a decade.
The Mansion unfortunately has not been refurbished or restored and is not open to the public at all. Onlookers can only gain a view from the other side of a cyclone fence surrounding the area of the mansion. However, people are free to walk throughout the grounds of Burnham Beeches Estate (Alfred Nicholas Gardens).
Redevelopment as a globally recognised sustainable destination Hotel/Resort/Spa/Wellness Centre
The hotel was last operated by Adrian Zencha (Aman Resorts) in 1991.
A group of investors commenced works in 2005 but ceased those works in 2008.
The property was purchased in 2010 by investor Adam Garrisson (Oriental Pacific Group)[3] and renowned three hat chef and restauranteur Shannon Bennett of Vue De Monde).
OPG is a boutique investment company based in Melbourne that specialises in sites that have an architectural distinction that have the potential for generating cultural, social and economic significance. OPG has resuscitated a number of landmark sites and buildings including notably the Melbourne GPO and The Hotel Windsor.
Shannon Bennett has revolutionised the food industry through his innovative and creative solutions including Café Vue, Bistro Vue and the iconic Vue De Monde (Level 55, the Rialto, Collins Street, Melbourne).[4]
Together they propose to utilise the estate buildings and grounds to create Australia's finest sustainable resort with hotel, spa, wellness centre, villas, café, bakery, function areas and restaurant all situated on approximately 25 hectares of stunning grounds.
The significant improvements that are proposed will revive this iconic property to a world class global destination.
In 2011, a Truffiere was planted and the vegetable and orchard gardens were brought to life and are now providing organic produce for Vue De Monde. The Piggery is to be transformed into an artisanal bakery and café with private 'Silo' dining pavilions to be opened by late 2012/early 2013 as the first stage of this unique project.
References
- ↑ Burnham Beeches Country House: the first sixty years (pamphlet). Sherbrooke, Victoria, Australia: Burnham Beeches Country House Estate. c. 1989.
- ↑ John M. Wall Nicholas, Alfred Michael (1881 - 1937) Entry in Australian Dictionary of Biography online (written 1988)
- ↑ Marc Pallisco Sherbrooke's Burnham Beeches Estate sold at RealEstateSource.co.au, 10 May 2010
- ↑ http://www.vuedemonde.com.au/
External links
- 's%20&%2040's/hn/html/burnham/burnham.html "Burnham Beeches, Sherbrooke Road Sassafras, 1930 - 33". Modern in Melbourne 1; Melbourne Architecture 1930 - 1950; Harry Norris. RMIT. Retrieved 2006-02-02. includes photographs taken in 2000 after several years where the house was unused.
- "Shire of Yarra Ranges, Council Meeting Tuesday, 26 July 2005 Agenda" (pdf). Yarra Ranges Shire Council. 2005. Retrieved 2006-02-02.
- "Burnham Beeches, Sherbrook, Victoria". Preservation News. Art Deco Society. 2005. Retrieved 2006-02-02.
Coordinates: 37°52′30″S 145°21′26″E / 37.87500°S 145.35722°E