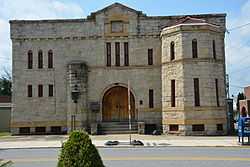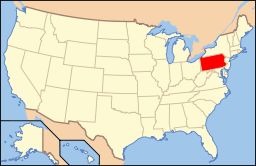Blairsville Armory
From Wikipedia, the free encyclopedia
|
Blairsville Armory | |
 | |
 | |
| Location | 119 N. Walnut St., Blairsville, Pennsylvania |
|---|---|
| Coordinates | 40°25′55″N 79°15′54″W / 40.43194°N 79.26500°WCoordinates: 40°25′55″N 79°15′54″W / 40.43194°N 79.26500°W |
| Area | 0.2 acres (0.081 ha) |
| Built | 1909 |
| Architect | Wilkins,W.G. & Co.; Et al. |
| Architectural style | Romanesque |
| Governing body | State |
| MPS | Pennsylvania National Guard Armories MPS |
| NRHP Reference # | 89002069[1] |
| Added to NRHP | December 22, 1989 |
Blairsville Armory is a historic National Guard armory located at Blairsville, Indiana County, Pennsylvania. It was designed by Pittsburgh architects W.G. Wilkins & Co.. It was built in 1909, and is a "T"-shaped, two-story, three-bays wide and nine-bays deep, castle-like building in the Romanesque Revival style. The front section is the flat-roofed administration building, with a gable roofed drill hall behind. It front facade features a central arched entrance with a five-sided, two-story bay window on the right side.[2]
It was added to the National Register of Historic Places in 1989.[1]
References
- ↑ 1.0 1.1 "National Register Information System". National Register of Historic Places. National Park Service. 2010-07-09.
- ↑ ""National Historic Landmarks & National Register of Historic Places in Pennsylvania"" (Searchable database). CRGIS: Cultural Resources Geographic Information System. Note: This includes Kristine M. Wilson (August 1989). "National Register of Historic Places Inventory Nomination Form: Blairsville Armory" (PDF). Retrieved 2011-11-07.
| ||||||||||||||||||||
This article is issued from Wikipedia. The text is available under the Creative Commons Attribution/Share Alike; additional terms may apply for the media files.
