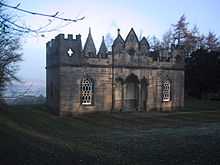Banqueting House, Gibside

The Banqueting House is part of the former Gibside estate, near Newcastle upon Tyne. A banqueting house is defined as a separate building reached through pleasure gardens from the main residence, whose use is purely for entertaining. This example was constructed in 1746, designed by Daniel Garrett for George Bowes, who had made his fortune from coal. It stands in the highest part of the estate with fine views over the Derwent Valley. It contains three rooms; the main hall, which is 32 ft (9.8 m) across; and two smaller ante-chambers. The estate fell into disrepair after it was left empty in the 1920s, and the banqueting house itself soon became a derelict shell. The estate was eventually gifted to the National Trust by the Earl of Strathmore, who in turn leased parts of it to the Forestry Commission. The Landmark Trust, after negotiating a partial surrender of the Forestry commissions lease, acquired the Banqueting House in 1977 and set to work restoring and renovating the property, with the work completed by 1981.[1]
References
- ↑ "Landmark Trust website: the Banqueting House". Retrieved 20 May 2011.
External links
| Wikimedia Commons has media related to Landmark Trust properties. |
Coordinates: 54°54′59″N 1°43′15″W / 54.916382°N 1.720733°W