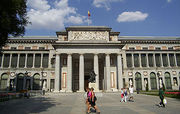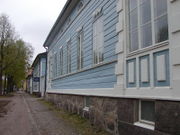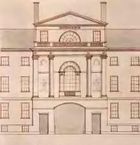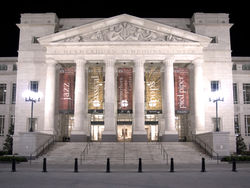Neoclassical architecture

Neoclassical architecture was an architectural style produced by the neoclassical movement that began in the mid-18th century, manifested both in its details as a reaction against the Rococo style of naturalistic ornament, and in its architectural formulas as an outgrowth of some classicizing features of Late Baroque. In its purest form it is a style principally derived from the architecture of Classical Greece and the architecture of Italian Andrea Palladio. In form, Neoclassical architecture emphasizes the wall rather than chiaroscuro and maintains separate identities to each of its parts.
Contents |
Origins

Siegfried Giedion, whose first book (1922) had the suggestive title Late Baroque and Romantic Classicism, asserted later,[1] "The Louis XVI style formed in shape and structure the end of late baroque tendencies, with classicism serving as its framework." In the sense that neoclassicism in architecture is evocative and picturesque, a recreation of a distant, lost world, it is, as Giedion suggests, framed within the Romantic sensibility.
Intellectually Neoclassicism was symptomatic of a desire to return to the perceived "purity" of the arts of Rome, to the more vague perception ("ideal") of Ancient Greek arts and, to a lesser extent, sixteenth-century Renaissance Classicism, which was also a source for academic Late Baroque architecture.
Many early 19th-century neoclassical architects were influenced by the drawings and projects of Étienne-Louis Boullée and Claude Nicolas Ledoux. The many graphite drawings of Boullée and his students depict spare geometrical architecture that emulates the eternality of the universe. There are links between Boullée's ideas and Edmund Burke's conception of the sublime. Ledoux addressed the concept of architectural character, maintaining that a building should immediately communicate its function to the viewer: taken literally such ideas give rise to "architecture parlante".
There is an anti-Rococo strain that can be detected in some European architecture of the earlier 18th century, most vividly represented in the Palladian architecture of Georgian Britain and Ireland, but also recognizable in a classicizing vein of Late Baroque architecture in Paris (Perrault's east range of the Louvre), in Berlin, and even in Rome, in Alessandro Galilei's facade for S. Giovanni in Laterano. It is a robust architecture of self-restraint, academically selective now of "the best" Roman models, which were increasingly available for close study through the medium of architectural engravings of measured drawings of surviving Roman architecture.
Characteristics
High neoclassicism was an international movement. Though neoclassical architecture employs the same classical vocabulary as Late Baroque architecture, it tends to emphasize its planar qualities, rather than sculptural volumes. Projections and recessions and their effects of light and shade are flatter; sculptural bas-reliefs are flatter and tend to be enframed in friezes, tablets or panels. Its clearly articulated individual features are isolated rather than interpenetrating, autonomous and complete in themselves.
International neoclassical architecture was exemplified in Karl Friedrich Schinkel's buildings, especially the Old Museum in Berlin, Sir John Soane's Bank of England in London and the newly built White House and Capitol in Washington, DC in the United States. The Scots architect Charles Cameron created palatial Italianate interiors for the German-born Catherine II the Great in St. Petersburg.
Italy clung to Rococo until the Napoleonic regimes brought the new archaeological classicism, which was embraced as a political statement by young, progressive, urban Italians with republican leanings.
Regional trends
Spain


Spanish Neoclassicism counted with the figure of Juan de Villanueva, who adapted Burke's achievements about the sublime and the beauty to the requirements of Spanish clime and history. He built the Prado Museum, that combined three programs- an academy, an auditorium and a museum- in one building with three separated entrances. This was part of the ambitious program of Charles III, who intended to make Madrid the Capital of Art and Science. Very close to the museum, Villanueva built the Astronomical Observatory. He also designed several summer houses for the kings in El Escorial and Aranjuez and reconstructed the Major Square of Madrid, among other important works. Villanuevas´ pupils expanded the Neoclassical style in Spain.
Polish-Lithuanian Commonwealth
The center of Polish classicism was Warsaw under the rule of the last Polish king Stanisław August Poniatowski. Vilnius University was another important center of the Neoclassical architecture in the Eastern Europe, lead by notable professors of architecture Marcin Knackfus, Laurynas Gucevičius and Karol Podczaszyński. The style was expressed in the main public buildings, such as the University's Observatory, Vilnius Cathedral and it town hall. The best known architects and artists, who worked in Polish-Lithuanian Commonwealth were Dominik Merlini, Jan Chrystian Kamsetzer, Szymon Bogumił Zug, Jakub Kubicki, Antonio Corazzi, Efraim Szreger, Christian Piotr Aigner and Bertel Thorvaldsen.
Interior design

Indoors, neoclassicism made a discovery of the genuine Roman interior, inspired by the rediscoveries at Pompeii and Herculaneum, which had started in the late 1740s, but only achieved a wide audience in the 1760s, with the first luxurious volumes of tightly-controlled distribution of Le Antichità di Ercolan. The antiquities of Herculaneum showed that even the most classicizing interiors of the Baroque, or the most "Roman" rooms of William Kent were based on basilica and temple exterior architecture, turned outside in: pedimented window frames turned into gilded mirrors, fireplaces topped with temple fronts, now all looking quite bombastic and absurd. The new interiors sought to recreate an authentically Roman and genuinely interior vocabulary, employing flatter, lighter motifs, sculpted in low frieze-like relief or painted in monotones en camaïeu ("like cameos"), isolated medallions or vases or busts or bucrania or other motifs, suspended on swags of laurel or ribbon, with slender arabesques against backgrounds, perhaps, of "Pompeiian red" or pale tints, or stone colors. The style in France was initially a Parisian style, the "Goût grec" ("Greek taste") not a court style. Only when the young king acceded to the throne in 1774 did Marie Antoinette, his fashion-loving Queen, bring the "Louis XVI" style to court.
Late phase
From about 1800 a fresh influx of Greek architectural examples, seen through the medium of etchings and engravings, gave a new impetus to neoclassicism that is called the Greek Revival. Neoclassicism continued to be a major force in academic art through the 19th century and beyond— a constant antithesis to Romanticism or Gothic revivals— although from the late 19th century on it had often been considered anti-modern, or even reactionary, in influential critical circles. By the mid-19th century, several European cities - notably St Petersburg, Athens, Berlin and Munich - were transformed into veritable museums of Neoclassical architecture.

United States of America
In the new republic, Robert Adam's neoclassical manner was adapted for the local late 18th and early 19th-century style, called "Federal architecture". One of the pioneers of this style was English-born Benjamin Henry Latrobe, who is often noted as America's first professional architect and the father of American architecture. The Baltimore Basilica, the first Roman Catholic Cathedral in the United States, is considered by many experts to be Latrobe's masterpiece.
The widespread use of neoclassicism in American architecture, as well as by French revolutionary regimes, and the general tenor of rationalism associated with the movement, all created a link between neoclassicism and republicanism and radicalism in much of Europe. The Gothic Revival can be seen as an attempt to present a monarchist and conservative alternative to neoclassicism.
In later 19th-century American architecture, neoclassicism was one expression of the American Renaissance movement, ca 1880-1917. Its last manifestation was in Beaux-Arts architecture (1885–1920), and its very last, large public projects in the United States were the Lincoln Memorial (1922), the National Gallery in Washington, D.C. (1937), and the American Museum of Natural History's Roosevelt Memorial (1936).
The Union of Soviet Socialist Republics
In the Soviet Union (1917-1991), neoclassical architecture was very popular among the political elite, as it effectively expressed state power, and a vast array of neoclassical building was erected all over the country. Soviet architects sometimes tended to over-use the elements of classical architecture, resulting in gaudy-looking buildings, which rendered Soviet neoclassical architecture the derogatory epithet "wedding cake-architecture." The Soviet neoclassical architecture was also exported to other members of the Soviet bloc and other socialist countries. Examples of this include the Palace of Culture and Science, Warsaw, Poland and the Shanghai International Convention Centre in Shanghai, the People's Republic of China.
Great Britain
In Britain, the writings of Albert Richardson were responsible for reawakening an interest in pure neoclassical design in the early 20th century. Vincent Harris, Bradshaw Gass & Hope and Percy Thomas were among those who designed public buildings in the neoclassical style in the interwar period. In the British Raj in India, Sir Edwin Lutyens' monumental city planning for New Delhi marked the sunset of neoclassicism. In Scotland and the north of England, where the Gothic Revival was less strong, architects continued to develop the neoclassical style of William Henry Playfair. The works of Cuthbert Brodrick and Alexander Thomson show that by the end of the nineteenth century the results could be powerful and eccentric.
The Third Reich
Neoclassical architecture was the preferred style by the leaders of the National Socialist movement in the Third Reich, especially admired by Adolf Hitler himself. Hitler commissioned his favourite architect, Albert Speer, to plan a re-design of Berlin as a city comprising imposing neoclassical structures, which would be renamed as Welthauptstadt Germania, the centrepiece of Hitler's Thousand Year Reich. These plans never came to fruition due to the eventual downfall of Nazi Germany and the suicide of its leader. [2]
Neoclassicism today
After a lull during the period of modern architectural dominance (roughly post-WWII until the mid 1980s), neoclassicism has seen somewhat of a resurgence. In the United States, an increasing number of architectural firms such as Robertson Partners [1] adhere to classical principles. Buildings, such as the Schermerhorn Symphony Center, are again being built in neoclassical style today.
In Britain a number of architects are active in the neoclassical style. Two new university Libraries, Quinlan Terry's Maitland Robinson Library at Downing College and Robert Adam Architects' [2] Sackler Library illustrate that the approach taken can range from the traditional, in the former case, to the unconventional, in the latter case. The majority of new neoclassical buildings in Britain are private houses. Firms like Francis Johnson & Partners specialise in new country houses [3].
Neoclassical architecture is usually now classed under the umbrella term of "traditional architecture" and is practised by a number of members of the Traditional Architecture Group.
See also
- Federal Period
- Lyre arm
- Nordic Classicism
|
||||||||
References
- ↑ In Space, Time and Architecture (1961 ed.) p 2.
- ↑ http://akin.blog-city.com/welthauptstadt_germania.htm
- Hakan Groth. Neoclassicism in the North
- Hugh Honour, Neoclassicism
- David Irwin, Neoclassicism (in series Art and Ideas) (Phaidon, paperback 1997)
- Stanislaw Lorentz. Neoclassicism in Poland (Series History of art in Poland)
- Thomas McCormick, 1991. Charles-Louis Clérisseau and the Genesis of Neoclassicism (Architectural History Foundation)
- Mario Praz. On Neoclassicism
External links
|
|||||||||||||||||||||||||||||||||||
