Windsor Castle
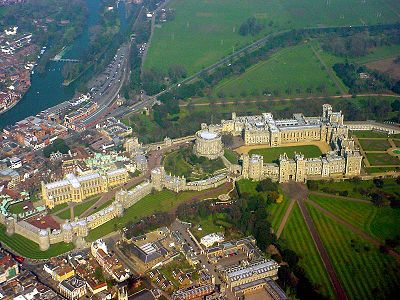
Windsor Castle, in Windsor in the English county of Berkshire, is the largest inhabited castle in the world and, dating back to the time of William the Conqueror, is the oldest in continuous occupation.[1] The castle's floor area is approximately 484,000 square feet (about 45,000 square metres).[2]
Together with Buckingham Palace in London and Holyrood Palace in Edinburgh, it is one of the principal official residences of the British monarch. Queen Elizabeth II spends many weekends of the year at the castle, using it for both state and private entertaining. Her other two residences, Sandringham House and Balmoral Castle, are the Royal Family's private homes.
Most of the Kings and Queens of England, later Kings and Queens of Great Britain, and later still kings and queens of the Commonwealth realms, have had a direct influence on the construction and evolution of the castle, which has been their garrison fortress, home, official palace, and sometimes their prison. The castle's history and that of the British monarchy are inextricably linked. Chronologically the history of the castle can be traced through the reigns of the monarchs who have occupied it. When the country has been at peace, the castle has been expanded by the additions of large and grand apartments; when the country has been at war, the castle has been more heavily fortified. This pattern has continued to the present day.
Contents |
Layout
Over its 1,000-year history, the design of Windsor Castle has changed and evolved according to the times, tastes, requirements and finances of successive Monarchs. Nevertheless, the positions of the main features have remained largely fixed and the modern plan below is a useful guide to locations. The castle today, for example, remains centred on the motte or artificial hill ("A" on the plan) on which William the Conqueror built the first wooden castle.

Key to plan (right)
- A: The round tower
- B: The Upper Ward, The Quadrangle (as this courtyard is known)
- C: The State Apartments
- D: Private Apartments, overlooking the East terrace
- E: South Wing, overlooking The Long Walk
- F: Lower Ward
- G: St George's Chapel
- H: Horseshoe Cloister
- K: King Henry VIII Gate (principal entrance)
- L: The Long Walk
- M: Norman Gate
- N: North Terrace
- O: Edward III Tower
- T: The Curfew Tower

The highly visible landmark of the castle, the Round Tower ("A"), is in reality far from cylindrical, its shape being dictated by the irregular, but seemingly round, man-made hill on which it sits. The castle's layout dates back to the medieval fortifications. The Round Tower divides the castle into two distinct sections known as wards. The Lower Ward ("F") is home to St George's Chapel ("G"), while the upper ward ("B") contains the private Royal Apartments ("D") and the more formal state rooms ("C"), which include St George's Hall, a vast room which has a ceiling decorated with the coats of arms of past and present members of the Order of the Garter.
Park
The immediate environs of the castle, known as the Home Park, comprise parkland and two working farms along with many estate cottages mainly occupied by employees. The estate of Frogmore also lies within the Home Park. Frogmore House and Gardens are open to the public on certain days of the year (the remainder of the Home Park is private). The Home Park adjoins the northern edge of the more extensive Windsor Great Park.
Elsewhere
In the Home Park, to the north of the castle, stands a private school, St George's, Windsor Castle, which provides choristers to the Chapel.[3] Eton College is located about half a mile north of the castle, across the River Thames.
History
- See also: List of historical events at Windsor Castle
1350–1500
King Edward III was born in the castle on 13 November 1312, and was often referred to as "Edward of Windsor". Beginning in 1350, he initiated a 24-year rebuilding program by demolishing the existing castle, with the exception of the Curfew Tower ("T") and some other minor outworks. He placed William of Wykeham in overall charge of the rebuilding and design of the new castle. Henry II's keep (the Round Tower) was replaced by the present keep, although it was not raised to its present height until the 19th century. The fortifications too were further increased. The castle's chapel was substantially enlarged, but plans to build a new church were not executed, probably due to the scarcity of manpower and resources following the Black Death. Also dating from this time is the Norman Gate ("M"). This large and imposing gate at the foot of the Round Tower is the last bastion of defence before the Upper Ward ("B") where the Royal Apartments are situated.
In 1348 King Edward III established the Order of the Garter, whose annual ceremony still takes place in St George's Chapel, the principal chapel of the castle. In 1353–1354, he had the Aerary Porch built.
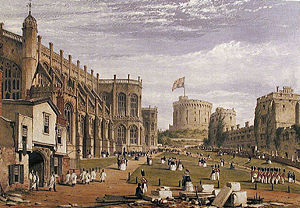
In 1390, during the reign of Richard II, it was found that St George's chapel was close to collapse, and a restoration process was undertaken. The clerk of the works was one of King Richard's favourites, Geoffrey Chaucer, who served as a diplomat and Clerk of The King's Works. Whatever his skills as a surveyor and builder were, within 50 years of his restoration the chapel was again ruinous.
King Edward IV (1461–1483), the first Yorkist King, who was said to be addicted to "the advauncement of vaine pompe" (sic), began the construction of the present St. George's Chapel. In reality the chapel, begun in 1475, is more a miniature cathedral and royal mausoleum than a chapel. Its architecture is an exercise in the Perpendicular Gothic style. During the reign of Henry VII, some of the original chapel of St. George was demolished to make way for the Lady Chapel, which the King then abandoned. The building was one of the first truly grand pieces of architecture within the castle precincts.
The construction of the chapel marked a turning point in the architecture of the castle. The more stable political climate following the end of the Wars of the Roses meant that future building tended to be more considerate of comfort and style than of fortification. In this way the castle's role changed from that of royal bastion to that of a royal palace. One example of this is the "Horseshoe Cloister" ("H") from 1480, built near the chapel to house its clergy. This curved brick building is said to be in the shape of a fetlock: one of the badges used by Edward IV. Restoration work in 1871 was heavy, and little of the original building remains.
The Black Death - Bubonic Plague
Elizabeth I and her court, left the outbreak of Bubonic plague-Black Death in London, for Windsor Castle in 1563, there she had a Gallows erected, ordering anyone visiting from London to be executed. Elizabeth I attempted to avoid the spread of the desease through prohibiting foreign imports and cutting down on public gatherings. [4]
The Civil War
Elizabeth I was followed by James I, and he by his son Charles I, neither of whom made significant changes to the castle. However, following the deposition of Charles in the English Civil War, the castle became the headquarters of Oliver Cromwell's New Model Army. Windsor Castle fell to Cromwell's Parliamentarians early in the hostilities due to the cunning of Colonel John Venn. Prince Rupert of the Rhine arrived to retake the town and castle a few days later, but though he severely battered the town, he was unable to retake the castle. Venn remained Governor of the castle until 1645.
Under Parliamentarian jurisdiction the castle suffered, but not as badly as such an iconic symbol of monarchy could have been expected to. However, the garrison stationed there was underpaid and was allowed to loot the castle's treasures.[5] For the duration of the Commonwealth period, the castle remained a military headquarters, and a prison for more important Royalists captured. For a short time prior to his execution in 1649, Charles was imprisoned in the castle, although in today's terminology house arrest would be a more accurate term. Following the King's execution, Britain was ruled by Cromwell until the restoration of the monarchy in 1660. Charles' body was smuggled back to Windsor in the dead of night through a snowstorm to be interred without ceremony in the vault beneath the choir in St George's Chapel, next to the coffins of Henry VIII and his wife Jane Seymour.
The Restoration
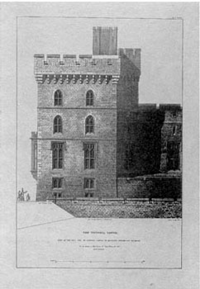
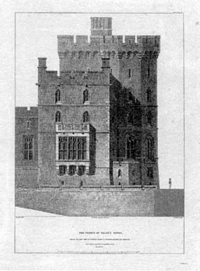
The Restoration of the monarchy in 1660 was to prove the first period of significant change to Windsor Castle for many years. Charles II did much to restore and refurnish the castle from the damage suffered during the civil war. At this time Versailles was being constructed in France, and with this in mind Charles II laid out the avenue known as the Long Walk ("L") (see illustration right). Running south from the castle, this avenue runs for 5 kilometres (3 miles) and is 75 metres (240 ft) wide. The original elms the King planted have since been replaced with chestnuts and planes. The Long Walk was not the only part of Windsor to be inspired by Versailles. Charles II commissioned the architect Hugh May to rebuild the Royal Apartments and St George's Hall. May replaced the original Plantagenet apartments on the north terrace with the cube-like Star Building. The interiors of these new apartments were decorated with ceilings by Antonio Verrio and carving by Grinling Gibbons. The King also acquired tapestries and paintings to furnish the rooms. These artworks were to form the core of what was to become known as the Royal Collection. Three of these rooms survive relatively unchanged: the Queen's Presence Chamber and the Queen's Audience Chamber, both designed for Charles II's wife Catherine of Braganza, and the King's Dining Room. These retain both their Verrio ceilings and Gibbons' panelling. Originally there were twenty rooms in this style. Some of Gibbons' carvings were rescued at various times when alterations were being made in the name of change or restoration, and in the 19th century these carvings were incorporated into new interior design themes in the Garter Throne Room and the Waterloo Chamber.
The 18th and 19th centuries

Following the death of Charles II in 1685, the Castle fell slowly into a state of neglect. Needless to say, while the precincts and park remained a complex of inhabited royal mansions, the sovereigns themselves preferred to live elsewhere. During the reign of William and Mary (1689–1702), Hampton Court Palace was enlarged and transformed into a huge modern palace. Later Queen Anne preferred to live in a small house close to the walls of the castle. It was not until 1804 – when King George III, the father of 13 children, needed a larger residence than could be found elsewhere – that the castle was once again fully inhabited. The work carried out by Charles II had been on the contemporary, more classical, style of architecture popular at the time. Inigo Jones had introduced Palladianism to England during the time of Charles I; George III felt this style was not in keeping with an ancient castle, and had many of Charles II's windows redesigned and given a pointed Gothic arch, and thus the castle began once again to acquire its original medieval appearance. During this period Windsor Castle was once again to become a place of royal confinement. In 1811 King George III became permanently deranged and was confined to the castle for his own safety. During the last nine years of his life he seldom left his apartments at Windsor.
It was during the reign of King George IV between 1820–1830 that the castle was to undergo the greatest single transformation in its history. George IV, known for his extravagant building at both Carlton House and the Royal Pavilion during his regency, now persuaded Parliament to vote him £300,000 for restoration. The architect Jeffry Wyatville was selected, and work commenced in 1824.
The work took twelve years to complete and included a complete remodelling of the Upper Ward ("B"), private apartments ("D"), Round Tower ("A"), and the exterior facade of the South Wing ("E") which gave the castle its near symmetrical facade seen from the Long Walk.

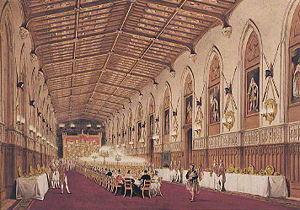
Wyatville was the first architect to view the castle as one composition, rather than a collection of buildings of various ages and in differing styles. As an architect he had a preference for imposing symmetry, whereas the castle which had evolved piecemeal over the previous centuries had no symmetry at all. Wyatville imposed a symmetry of sorts on the existing buildings of the Upper Ward, by raising the heights of certain towers to match others, and refacing the Upper Ward in a Gothic style complete with castelated battlements to match the mediæval buildings, including St George's Chapel in the Lower Ward. The Round Tower had always been a squat structure, and now this was further accentuated by the new height of the buildings in the Upper Ward. Wyatville surmounted this problem by building on top of the Round Tower a hollow stone crown, basically a false upper storey. Some 33 feet (10 m) high, this crown gives the entire castle its dramatic silhouette from many miles away.
Much of the interior of the Castle was given the same makeover treatment as the exterior. Many of the Charles II state rooms which remained after George III's redecorations were redesigned in the Gothic style, most notably St George's Hall (see illustration right), which was doubled in length. Wyatville also roofed over a courtyard to create the Waterloo Chamber. This vast hall lit by a clerestory was designed to celebrate the victors of the Battle of Waterloo and was hung with portraits of the allied sovereigns and commanders who vanquished Napoleon. The large dining table at the centre of the chamber seats 150 people.
The work was unfinished at the time of George IV's death in 1830, but was virtually completed by Wyatville's death in 1840.
The Victorian era

Queen Victoria and Prince Albert made Windsor Castle their principal royal residence. Many of their changes were to the surrounding parklands rather than the buildings. In particular, the "Windsor Castle and Town Approaches Act", passed by Parliament in 1848, permitted the closing and re-routing of the old roads which previously ran through the park from Windsor to Datchet and Old Windsor. These changes allowed the Royal Family to undertake the enclosure of a large area of parkland to form the private "Home Park" with no public roads passing through it.
Queen Victoria had retreated to the castle for privacy following the death in 1861 of Prince Albert, who had in fact died at the castle. Albert was buried in a Mausoleum built at Frogmore, within the Home Park of the Castle (and eventually Victoria was buried beside him).
From Albert's death until her own death in 1901, Windsor Castle was Victoria's principal home, and she seldom visited Buckingham Palace again. The prince's rooms were maintained exactly as they had been at the moment of his death, and although an air of melancholy was allowed to settle on the castle for the remainder of the 19th century, this did not prevent improvements and restoration from taking place. In 1866 Anthony Salvin created the Grand Staircase in the State Apartments ("C"). This great stone staircase in the Gothic style rises to a double height hall lit by a vaulted lantern tower. The hall is decorated with arms and armour, including the suit of armour worn by King Henry VIII, made in 1540. The top of the stairs are flanked by life-size equestrian statues mounted by knights in armour. This theme of decoration continues into the Queen's Guard Chamber and the Grand Vestibule. Salvin also added the château-style conical roof to the Curfew Tower ("T") at this time.
20th century
Following the accession of King Edward VII in 1901, the castle often remained empty for long periods, the new King preferring his other homes elsewhere. The King visited for Ascot week and Easter. One of the few alterations he made was to lay out the castle's golf course.
Edward VII's successor George V, who was King from 1910 until his death in 1936, also preferred his other country homes. However, his wife Queen Mary was a great connoisseur of the arts, and not only sought out and re-acquired long-dispersed items of furniture from the castle, but also acquired many new works of art to furnish the state rooms. She also rearranged the fashion in which the castle was used, abandoning the baroque idea of a large suite of state rooms reserved just for important guests on the principal floor. New, more comfortable bedrooms with modern bathrooms were installed on the upper floors, allowing the formerly reserved state rooms below to be used for entertaining and court functions. The state bedroom itself was retained, but more as a historical curiosity. It has not been used as a bedroom since 1909.
During the First World War, when the members of the Royal Family felt the need to change its dynastic name from the German "House of Saxe-Coburg and Gotha", they took their new name from the castle, becoming the "House of Windsor".
Queen Mary was a lover of all things miniature, and a large dolls' house was created for her, based on a large aristocratic mansion—it was designed by the architect Lutyens. Its furniture and picture were created by the great craftsmen and designers of the 1930s. The dolls' house today is one of the castle's many tourist attractions.
George VI came to the throne in 1936 following the abdication of his brother Edward VIII; on 11 December Edward had broadcast his abdication speech to the British Empire from the castle, but had preferred during his short reign to live at his home Fort Belvedere in Windsor Great Park. George VI (and his wife Queen Elizabeth) preferred their original Windsor home, Royal Lodge. On the outbreak of World War II in 1939 the castle resumed its role as a royal fortress, and the King and Queen and their children Princess Elizabeth (the future Queen Elizabeth II) and Princess Margaret lived, for safety, in the castle. The King and Queen drove daily to London, returning to Windsor to sleep, although at the time this was a well-kept secret, as for propaganda and morale purposes it was reported that the king was still residing full-time at Buckingham Palace. Following the cessation of hostilities in 1945, the Royal Family left Windsor Castle and returned to Royal Lodge.
In 1952, Queen Elizabeth II came to the throne and decided to make Windsor her principal weekend retreat. The private apartments ("D") which had not been properly occupied since the era of Queen Mary were renovated and further modernised, and the Queen, Prince Philip and their (then) two children took up residence. This arrangement has continued to the present day.
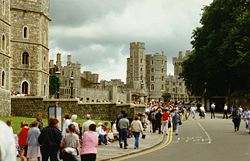
On 20 November 1992, a fire which began in the Queen's private chapel (between "C" and "D" on plan) quickly spread. The fire raged for 15 hours until it had destroyed nine of the principal state rooms, and severely damaged over 100 more—in all the larger part of the upper ward. One-fifth of the floor space of the castle was damaged—an area of 9,000 square metres. The restoration programme was not complete until 1997, 70% of it funded by the decision to open to the public for the first time the state rooms of Buckingham Palace. The total cost of repairing the damage was £37 million The restoration was undertaken at no additional cost to the British taxpayer. So successful was the restoration and faithfulness to the original plans and decorations that the distinction between old and new is hard to detect. Although some of the rooms that had been gutted by the fire were completely redesigned in a modern interpretation, the new design is very organic and of the Gothic style, called "Downesian Gothic" after the rooms’ architect Giles Downes, of Sidell Gibson Partnership. These rooms include the new Private Chapel, the new Lantern Lobby and the new ceiling of St George's Hall. The last is made of green-oak, a technique used in mediæval times. However, what is less obvious to the eye is that the restoration work resulted in significant improvements, particularly to the arrangements of the public rooms and the service quarters.
In latter years, the Queen has increasingly used the castle as a royal palace as well as her weekend home. It is as often used for state banquets and official entertaining as Buckingham Palace. When during the great fire in 1992 Prince Andrew was interviewed for television, he stated that Windsor Castle was the one place the royal family regarded as home.
During the Queen's tenure of the Castle much has been done, not only to restore and maintain the fabric of the building, but also to transform it into a major British tourist attraction.[6] This has had to be achieved in co-ordination with the castle's role as a working royal palace. In 1994, oil was discovered on the grounds of the Castle, and the Queen granted permission to sink an exploratory well to test the reserves, which experts predicted could be worth more than $1 billion.[7] Any resulting profits would have been split between the oil company and the state.[7]
In a June 1999 story, the BBC reported that Prince Charles was considering moving the royal court to Windsor Castle instead of Buckingham Palace when he ascends the throne. The story speculated that the Prince may be attempting to gain more independence from the traditional court at Buckingham Palace. So far, the Palace has not commented on the story, but Prince Charles, along with the rest of the royal family, is said to be fond of Windsor Castle.
Architectural historian Dan Cruickshank selected the Palace as one of his four choices for the 2002 BBC television documentary series Britain's Best Buildings.[8]
Notes and references
- ↑ In operation for nearly 1000 years. [1]
- ↑ Calculated based on report of area destroyed in 1992 fire as being 9,000 square metres, which was reported to be about one-fifth of the total area of the castle. See * [2]
- ↑ The location can be seen from this aerial photograph
- ↑ http://www.william-shakespeare.info/bubonic-black-plague-elizabethan-era.htm
- ↑ Hill, B J W (1972). Windsor Castle. Pitkin Pictorials Ltd..
- ↑ "1994: Royal approval for oil drilling at Windsor", BBC. Retrieved on 2007-07-22.
- ↑ 7.0 7.1 "Queen Elizabeth, Wildcatter", Time Magazine (1994-12-19). Retrieved on 2007-07-22.
- ↑ Cruickshank, Dan. "Choosing Britain's Best Buildings" (in English). BBC History. Retrieved on June 3, 2008.
See also
- St George's Chapel at Windsor Castle
- Constables and Governors of Windsor Castle
- List of historical events at Windsor Castle
- The Society of the Friends of St George's and Descendants of the Knights of the Garter
- Military Knights of Windsor
External links
- Royal Residences: Windsor Castle
- Official Windsor site
- Windsor Castle at English Monarchs
- Windsor and Eton travel site
- Channel4.com - Big Royal Dig
- British Tours Ltd - Quicktime VR of Windsor Castle across the Thames
|
||||||||||


